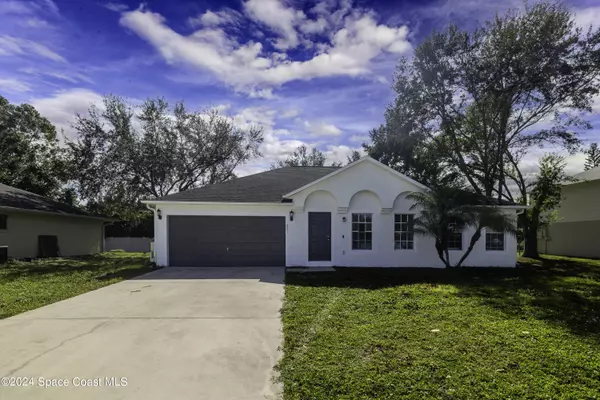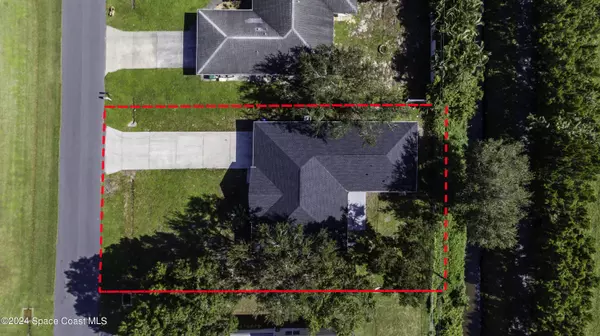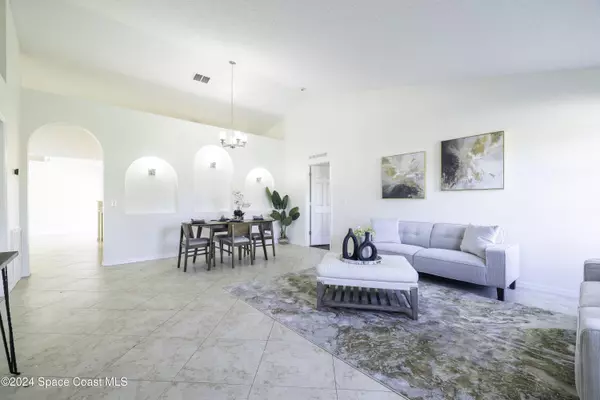For more information regarding the value of a property, please contact us for a free consultation.
Key Details
Sold Price $349,990
Property Type Single Family Home
Sub Type Single Family Residence
Listing Status Sold
Purchase Type For Sale
Square Footage 2,148 sqft
Price per Sqft $162
Subdivision Highlands Unit 2
MLS Listing ID 1027537
Sold Date 12/31/24
Bedrooms 3
Full Baths 2
HOA Y/N No
Total Fin. Sqft 2148
Originating Board Space Coast MLS (Space Coast Association of REALTORS®)
Year Built 2006
Annual Tax Amount $3,475
Tax Year 2024
Lot Size 0.270 Acres
Acres 0.27
Lot Dimensions 80.0 ft x 145.0 ft
Property Description
Beautiful and spacious 4 bedroom/2 bathroom home with a 2-car garage and BRAND NEW 2024 ROOF!! New exterior paint, enhancing the curb appeal. Walk inside and experience the tall, vaulted ceilings and large windows that let in plenty of natural light giving this home a welcoming feel. Huge living room and dining area that flows into a grand kitchen featuring LG stainless-steel appliances, TWO pantries, a center island, TWO sinks, plenty of cabinets and counter space! Dinette to the side of the kitchen with sliding glass door to the backyard and there is also an additional living area or family room! Great Master bedroom with TWO walk-in closets, an ensuite that features a separate tub, stand-in shower, and large vanity. Schedule a showing now!!
Location
State FL
County Indian River
Area 904 - Indian River
Direction From FL-512 / Fellsmere Rd head toward Sebastian Turn left onto Barber St Turn right onto Wentworth St
Interior
Heating Central, Electric
Cooling Central Air
Furnishings Unfurnished
Appliance Dishwasher, Electric Range, Microwave, Refrigerator
Exterior
Exterior Feature ExteriorFeatures
Parking Features Garage
Garage Spaces 2.0
Utilities Available Electricity Connected, Water Available
Roof Type Shingle
Present Use Residential,Single Family
Garage Yes
Private Pool No
Building
Lot Description Other
Faces Northeast
Story 1
Sewer Septic Tank
Water Public
Level or Stories One
New Construction No
Others
Pets Allowed Yes
Senior Community No
Tax ID 31381200001042000016.0
Acceptable Financing Cash, Conventional, VA Loan
Listing Terms Cash, Conventional, VA Loan
Special Listing Condition Standard
Read Less Info
Want to know what your home might be worth? Contact us for a FREE valuation!

Our team is ready to help you sell your home for the highest possible price ASAP

Bought with Non-MLS or Out of Area
GET MORE INFORMATION
Trevor And Jessica Snyder
License ID: BK3526041 & SL3522242
License ID: BK3526041 & SL3522242




