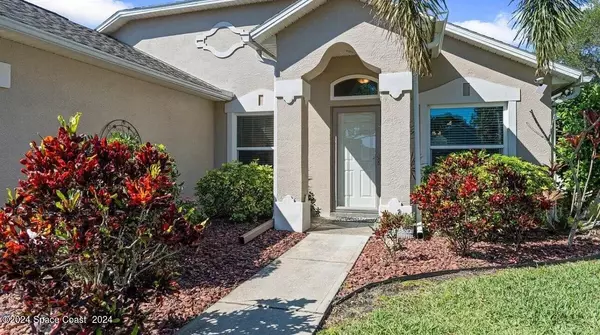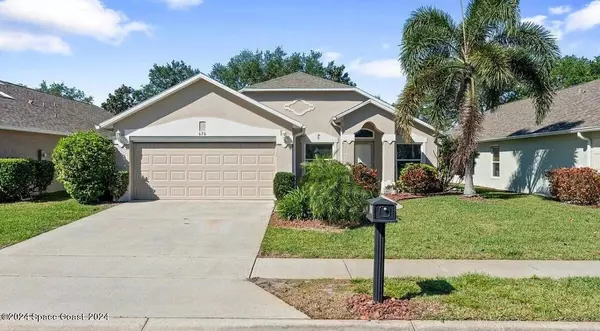For more information regarding the value of a property, please contact us for a free consultation.
Key Details
Sold Price $315,000
Property Type Single Family Home
Sub Type Single Family Residence
Listing Status Sold
Purchase Type For Sale
Square Footage 1,691 sqft
Price per Sqft $186
Subdivision Fairway Isles At Bayside Lakes Phase I
MLS Listing ID 1025847
Sold Date 12/16/24
Style Traditional
Bedrooms 3
Full Baths 2
HOA Fees $160/mo
HOA Y/N Yes
Total Fin. Sqft 1691
Originating Board Space Coast MLS (Space Coast Association of REALTORS®)
Year Built 2003
Annual Tax Amount $2,647
Tax Year 2022
Lot Size 6,098 Sqft
Acres 0.14
Property Description
Price reduction! Charming 3-Bedroom Home in Bayside Lakes - Resort-Style Living Awaits!
Welcome to your dream home in the desirable subdivision of Fairway Isles! This meticulously maintained home is exactly what you have been looking for.
Enjoy a bright/open layout perfect for entertaining and family gatherings.
The primary suite features a versatile bonus room, ideal for a nursery, home office, or cozy sitting area.
Modern Upgrades include, Impact Windows and Doors, enhancing safety and energy efficiency.
New Roof (2024) and New AC (2022): Peace of mind with recent upgrades for worry-free living.
Whole House Natural Gas Generator: Never be left in the dark during a power outage!
Beautiful granite countertops,new Bosch dishwasher, side-by-side refrigerator
Washer and dryer included
Low HOA Fees: Enjoy the benefits of lawn care and access to resort-style amenities!
This home is ideally located close to everything. NO INSPECTION ISSUES HERE. BUYERS FINANCING FELL THROUGH.
Location
State FL
County Brevard
Area 343 - Se Palm Bay
Direction Bayside Lakes to Cogan. Fairway Isles is on the left. Enter gate, go left on Morning Cove Cir and home is on the right
Interior
Interior Features Breakfast Bar, Breakfast Nook, Ceiling Fan(s), Open Floorplan, Pantry, Primary Bathroom -Tub with Separate Shower, Split Bedrooms, Vaulted Ceiling(s), Walk-In Closet(s)
Heating Central, Electric
Cooling Central Air, Electric
Flooring Tile, Wood
Furnishings Unfurnished
Appliance Dishwasher, Dryer, Electric Oven, Electric Range, Electric Water Heater, Microwave, Refrigerator, Washer, Other
Laundry In Unit
Exterior
Exterior Feature Impact Windows
Parking Features Attached, Garage, Garage Door Opener
Garage Spaces 2.0
Utilities Available Cable Available, Cable Connected, Electricity Connected, Natural Gas Available, Natural Gas Connected, Sewer Connected, Water Connected
Amenities Available Barbecue, Basketball Court, Car Wash Area, Clubhouse, Fitness Center, Gated, Maintenance Grounds, Management - Off Site, Park, Playground, RV/Boat Storage, Sauna, Security, Tennis Court(s)
Roof Type Shingle
Present Use Residential,Single Family
Street Surface Paved
Porch Covered, Porch, Rear Porch, Screened
Road Frontage Private Road
Garage Yes
Building
Lot Description Sprinklers In Front, Sprinklers In Rear
Faces East
Story 1
Sewer Public Sewer
Water Public
Architectural Style Traditional
Level or Stories One
New Construction No
Schools
Elementary Schools Westside
High Schools Bayside
Others
Pets Allowed Yes
HOA Name Bayside Lakes Fairway Mgmt
HOA Fee Include Maintenance Grounds,Security,Other
Senior Community No
Tax ID 29-37-20-Rv-00000.0-0018.00
Security Features Security Gate,Smoke Detector(s)
Acceptable Financing Cash, Conventional, FHA, VA Loan
Listing Terms Cash, Conventional, FHA, VA Loan
Special Listing Condition Standard
Read Less Info
Want to know what your home might be worth? Contact us for a FREE valuation!

Our team is ready to help you sell your home for the highest possible price ASAP

Bought with Weichert REALTORS Hallmark Pro
GET MORE INFORMATION
Trevor And Jessica Snyder
License ID: BK3526041 & SL3522242
License ID: BK3526041 & SL3522242




