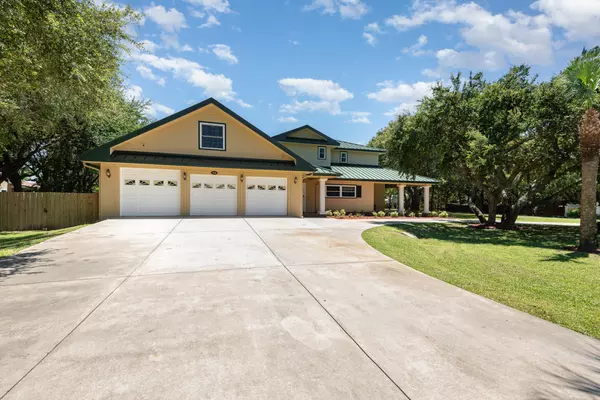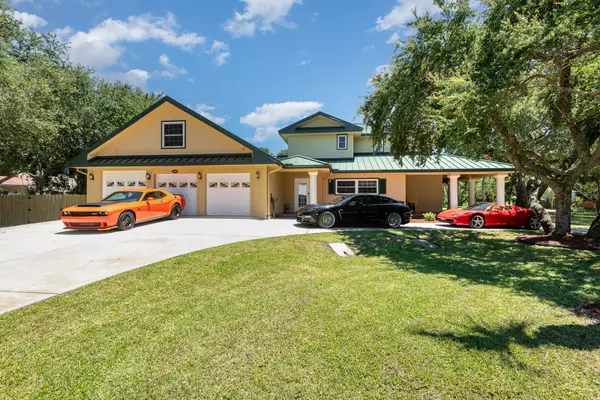For more information regarding the value of a property, please contact us for a free consultation.
Key Details
Sold Price $1,050,000
Property Type Single Family Home
Sub Type Single Family Residence
Listing Status Sold
Purchase Type For Sale
Square Footage 4,381 sqft
Price per Sqft $239
Subdivision Banana River Estates
MLS Listing ID 1019121
Sold Date 12/06/24
Style Contemporary
Bedrooms 4
Full Baths 2
Half Baths 2
HOA Y/N No
Total Fin. Sqft 4381
Originating Board Space Coast MLS (Space Coast Association of REALTORS®)
Year Built 2009
Annual Tax Amount $11,639
Tax Year 2023
Lot Size 0.920 Acres
Acres 0.92
Property Description
Picture yourself living in this rare gem, so bright and spacious. This home is resting on close to a one acre well manicured lot with 4/5 bedrooms and 4 bathrooms. It is nestled in a gorgeous, well kept community. When you open the door you immediately see the light filled, spacious interior. The home was designed by one of Florida's premier builders in 2009. The theme of the build was to accent features that made you feel like you're on a luxurious Disney Cruise Ship. You will be at awe when viewing the exotic flooring which includes an inlaid design in the foyer to the multi accent ship like stairway lighting. For the chef's dream, you will create masterful entrees as one basks in the spacious gourmet kitchen w/2 sinks, stainless steel appliances, stunning custom cabinetry, granite tops, walk in pantry, pull out spice rack, crown molding and a huge island. There has been absolutely no expense spared anywhere in the home. The formal dining room has a beautiful chandelier. There's even a "safe" room off the kitchen in case of sudden emergency. There is spare room that could be a family room, an office space or even a 5th bedroom. Relax in a huge living room with giant windows looking over the huge endless screened porch. YES, boasting about the master suite, it includes a giant bedroom, office or dressing area and media/theater room. .Note the master bath has jetted tub, double sinks & granite tops. Upstairs you will find a loft & 3 BRs. There is a 3 car garage!
There is even a bonus room located above the garage with ½ bath with private entrance. Great for a family member that may need their own space!! This is a rare .92 acre lot right in the heart of Cape Canaveral. Just a few blocks from the beach, pier, shopping and nightlife. Only a 45 minute drive to Orlando International Airport and within minutes of the space center and all the things Orlando has to offer.
This property provides everything one could want out of modern luxury living: tranquil surroundings enhanced by stunning views plus thoughtful design elements that combine comfort and convenience that will exceed even your highest expectations! To experience this unparalleled residence firsthand, schedule your showing today!
This property provides everything one could desire out of modern luxury living: tranquil surroundings enhanced by stunning views plus thoughtful design elements that combine comfort and convenience that will exceed even your highest expectations! To experience this unique residence firsthand, schedule your showing today.
Location
State FL
County Brevard
Area 271 - Cape Canaveral
Direction From A1A in Cape Canaveral turn west onto Holman Road next to The Golf & Gator. home on left.
Interior
Interior Features Breakfast Bar, Ceiling Fan(s), Eat-in Kitchen, Entrance Foyer, Guest Suite, His and Hers Closets, Kitchen Island, Open Floorplan, Primary Bathroom -Tub with Separate Shower, Split Bedrooms, Vaulted Ceiling(s), Walk-In Closet(s)
Heating Central, Electric
Cooling Attic Fan, Central Air, Zoned
Flooring Carpet, Tile, Wood
Furnishings Unfurnished
Appliance Dishwasher, Disposal, Dryer, Electric Oven, Electric Range, Electric Water Heater, Ice Maker, Microwave, Refrigerator, Washer
Laundry Electric Dryer Hookup, Washer Hookup
Exterior
Exterior Feature Balcony, Impact Windows
Parking Features Attached, Circular Driveway, Garage, Garage Door Opener, RV Access/Parking
Garage Spaces 3.0
Fence Back Yard, Block, Privacy, Wood
Pool None
Utilities Available Cable Available, Cable Connected, Electricity Available, Electricity Connected, Sewer Available, Sewer Connected, Water Available, Water Connected
Roof Type Metal
Present Use Residential,Single Family
Street Surface Asphalt
Porch Awning(s), Covered, Front Porch, Glass Enclosed, Rear Porch, Side Porch, Wrap Around
Road Frontage State Road
Garage Yes
Private Pool No
Building
Lot Description Easement Access, Sprinklers In Front, Sprinklers In Rear
Faces North
Story 2
Sewer Public Sewer
Water Public
Architectural Style Contemporary
Level or Stories Two
New Construction No
Schools
Elementary Schools Cape View
High Schools Cocoa Beach
Others
Pets Allowed Yes
Senior Community No
Tax ID 24-37-26-Ch-00000.0-0026.00
Security Features Carbon Monoxide Detector(s),Security System Owned,Smoke Detector(s)
Acceptable Financing Cash, Conventional, VA Loan
Listing Terms Cash, Conventional, VA Loan
Special Listing Condition Standard
Read Less Info
Want to know what your home might be worth? Contact us for a FREE valuation!

Our team is ready to help you sell your home for the highest possible price ASAP

Bought with Brevard Premier Prop.& Inv.Inc
GET MORE INFORMATION
Trevor And Jessica Snyder
License ID: BK3526041 & SL3522242
License ID: BK3526041 & SL3522242




