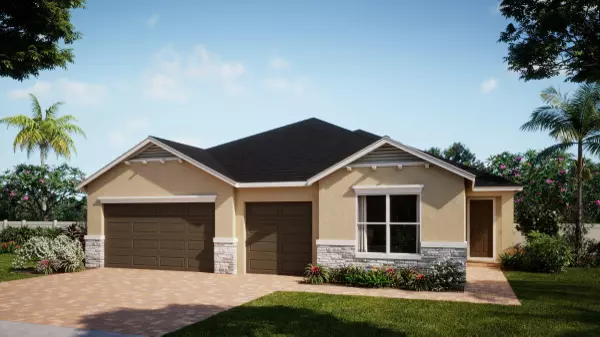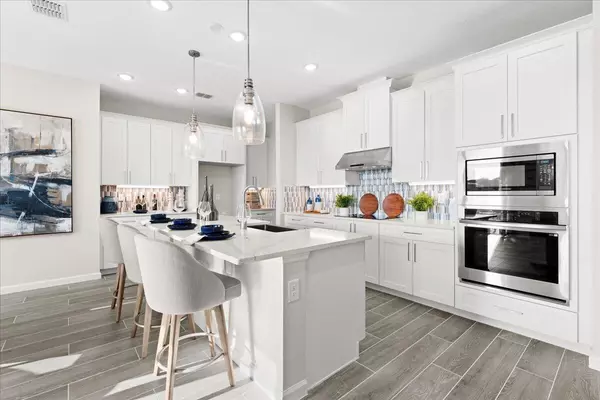For more information regarding the value of a property, please contact us for a free consultation.
Key Details
Sold Price $684,990
Property Type Single Family Home
Sub Type Single Family Residence
Listing Status Sold
Purchase Type For Sale
Square Footage 2,513 sqft
Price per Sqft $272
Subdivision All
MLS Listing ID 1010260
Sold Date 11/26/24
Style Contemporary
Bedrooms 4
Full Baths 3
Half Baths 1
HOA Fees $106/mo
HOA Y/N Yes
Total Fin. Sqft 2513
Originating Board Space Coast MLS (Space Coast Association of REALTORS®)
Year Built 2024
Annual Tax Amount $641
Tax Year 2023
Lot Size 0.530 Acres
Acres 0.53
Property Description
All uploaded photos are stock/staged photos of this floor plan. Actual home may differ from photos. Our beautifully upgraded Serenity plan is situated on an incredible conservation homesite with pond view and offers an open-concept layout featuring 4 Bedrooms, 3.5 Baths, and 3 car Garage. Tile floors featured in the main living areas, and window blinds included throughout. Kitchen boasts beautiful 42'' cabinets, quartz countertops, and stainless appliances. All baths feature beautiful cabinetry with quartz countertops. Primary en-suite includes separate adult-height vanities, upgraded tile surround in shower with frameless glass enclosure, and large walk-in closet. Spacious Great Room / Dining area overlooks expansive rear covered Lanai on incredible oversized homesite with water view. Eagle Crest offers a nature-immersed sanctuary neighboring the Indian River. In the center of the community, you'll find an eagle nest conservation area - an ode to the native Floridian wildlife.
Location
State FL
County Brevard
Area 342 - Malabar/Grant-Valkaria
Direction From the North: Exit I-95 at St Johns Heritage Parkway and turn right. Go 1.8 miles to Babcock Rd, turn right. Go approximately 3.9 miles to right onto Valkaria Rd. Community is ahead on the left. From the South: Exit I-95 at St Johns Heritage Pkwy and turn left. Go1.8 miles to Babcock Rd, turn right. Go approximately 3.9 miles to right onto Valkaria Rd. Community is ahead on the left.
Rooms
Primary Bedroom Level First
Bedroom 2 First
Bedroom 3 First
Bedroom 4 First
Dining Room First
Kitchen First
Extra Room 1 First
Interior
Interior Features Entrance Foyer, Kitchen Island, Open Floorplan, Pantry, Primary Bathroom - Shower No Tub, Split Bedrooms, Walk-In Closet(s)
Heating Central, Electric
Cooling Central Air, Electric
Flooring Carpet, Tile
Furnishings Unfurnished
Appliance Dishwasher, Electric Cooktop, Electric Oven, Microwave
Laundry Electric Dryer Hookup, Washer Hookup
Exterior
Exterior Feature ExteriorFeatures
Parking Features Attached, Garage, Garage Door Opener
Garage Spaces 3.0
Pool None
Utilities Available Cable Available, Electricity Connected, Sewer Not Available, Water Connected
Amenities Available Gated
View Pond, Water
Roof Type Shingle
Present Use Residential,Single Family
Street Surface Paved
Porch Covered, Rear Porch
Garage Yes
Private Pool No
Building
Lot Description Sprinklers In Front, Sprinklers In Rear, Other
Faces West
Story 1
Sewer Septic Tank
Water Public
Architectural Style Contemporary
Level or Stories One
New Construction Yes
Schools
Elementary Schools Port Malabar
High Schools Palm Bay
Others
Pets Allowed Yes
HOA Name Empire HOA
Senior Community No
Tax ID 29-37-14-50-0000b.0-0003.00
Security Features Smoke Detector(s)
Acceptable Financing Cash, Conventional, FHA, VA Loan
Listing Terms Cash, Conventional, FHA, VA Loan
Special Listing Condition Standard
Read Less Info
Want to know what your home might be worth? Contact us for a FREE valuation!

Our team is ready to help you sell your home for the highest possible price ASAP

Bought with Mercedes Premier Realty, LLC
GET MORE INFORMATION
Trevor And Jessica Snyder
License ID: BK3526041 & SL3522242
License ID: BK3526041 & SL3522242




