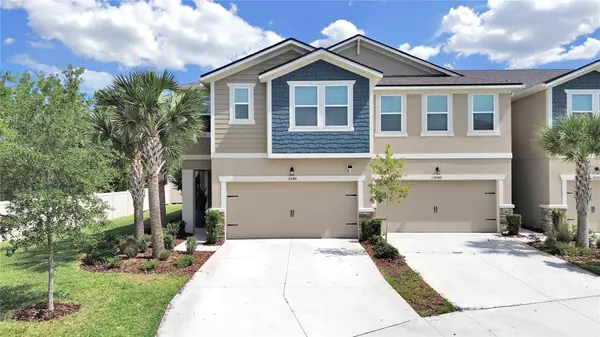For more information regarding the value of a property, please contact us for a free consultation.
Key Details
Sold Price $477,500
Property Type Townhouse
Sub Type Townhouse
Listing Status Sold
Purchase Type For Sale
Square Footage 2,606 sqft
Price per Sqft $183
Subdivision Sonata Ph 2
MLS Listing ID U8242206
Sold Date 11/26/24
Bedrooms 4
Full Baths 3
Construction Status Financing
HOA Fees $372/mo
HOA Y/N Yes
Originating Board Stellar MLS
Year Built 2021
Annual Tax Amount $6,263
Lot Size 3,920 Sqft
Acres 0.09
Property Description
Welcome to the townhome you've been dreaming of conveniently located in the most desirable GATED AVEA POINTE COMMUNITY just minutes to the Suncoast/Veteran's Expressway with TOP RATED SCHOOLS! (Schwarzkopf, Martinez & Steinbrenner 2023-2024) This newer built (2021) Mattamy Homes Venice floorplan is a 4 bedroom, 3 bath, 2 car garage, 2,606 sq. ft. townhome nestled on a private corner homesite with only one direct neighbor and a LARGE PRIVATE YARD that sets this townhome apart from the rest. This open floor plan features an abundant number of windows that gives extra natural light and the feeling of a single-family home with views of the trees. The kitchen has modern white staggered height cabinets, QUARTZ countertops, whirlpool stainless appliances, and a large island as the centerpiece that overlooks the dining and great room making this home perfect for entertaining. One the first floor, there is a guest room, FULL BATH, and great room with sliding glass doors to the private screened brick paved lanai. On the second floor, you have an enormous bonus/loft area that is centered between 3 bedrooms all with WALK-IN closets. The Primary bedroom is very spacious features tray ceiling and a luxury bathroom with a picturesque window and a chandelier above the soaking tub, dual vanities, and a large frameless glass enclosed shower. As a bonus, there is a longer driveway and a 2-car garage with epoxy flooring, ceiling storage racks, and a door that conveniently takes you straight into the butler's pantry into the kitchen. Better than new…you will notice some of the builder grade lighting has been upgraded and modern fans added. Enjoy the community amenities with a pool, cabana, and the cookout area. Priced to sell and will not last long. Schedule your tour today!
Location
State FL
County Hillsborough
Community Sonata Ph 2
Zoning PD
Rooms
Other Rooms Bonus Room, Inside Utility
Interior
Interior Features Ceiling Fans(s), Open Floorplan, PrimaryBedroom Upstairs, Split Bedroom, Thermostat, Walk-In Closet(s), Window Treatments
Heating Central
Cooling Central Air
Flooring Carpet, Epoxy, Tile
Fireplace false
Appliance Dishwasher, Disposal, Electric Water Heater, Microwave, Range, Refrigerator
Laundry Inside, Laundry Room, Upper Level
Exterior
Exterior Feature Lighting, Sliding Doors
Garage Spaces 2.0
Community Features Deed Restrictions, Gated Community - No Guard, Playground, Pool, Sidewalks
Utilities Available Cable Available, Electricity Available
Amenities Available Gated, Playground
View Trees/Woods
Roof Type Shingle
Attached Garage true
Garage true
Private Pool No
Building
Lot Description Corner Lot, In County, Private, Sidewalk, Paved
Entry Level Two
Foundation Slab
Lot Size Range 0 to less than 1/4
Sewer Public Sewer
Water Public
Architectural Style Contemporary
Structure Type Block
New Construction false
Construction Status Financing
Schools
Elementary Schools Schwarzkopf-Hb
Middle Schools Martinez-Hb
High Schools Steinbrenner High School
Others
Pets Allowed Yes
HOA Fee Include Pool,Maintenance Grounds,Private Road,Sewer,Trash,Water
Senior Community No
Ownership Fee Simple
Monthly Total Fees $372
Acceptable Financing Cash, Conventional, FHA, VA Loan
Membership Fee Required Required
Listing Terms Cash, Conventional, FHA, VA Loan
Special Listing Condition None
Read Less Info
Want to know what your home might be worth? Contact us for a FREE valuation!

Our team is ready to help you sell your home for the highest possible price ASAP

© 2025 My Florida Regional MLS DBA Stellar MLS. All Rights Reserved.
Bought with COLDWELL BANKER REALTY
GET MORE INFORMATION
Trevor And Jessica Snyder
License ID: BK3526041 & SL3522242
License ID: BK3526041 & SL3522242


