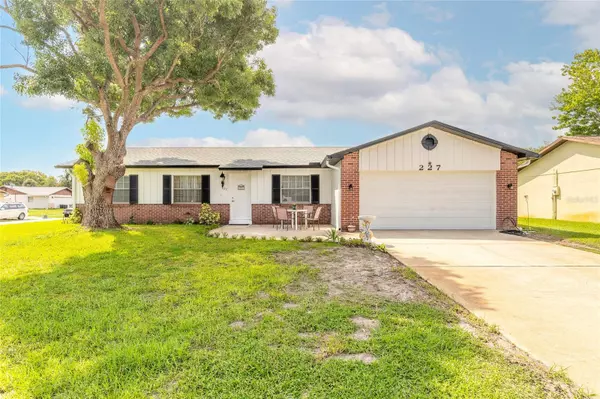For more information regarding the value of a property, please contact us for a free consultation.
Key Details
Sold Price $269,000
Property Type Single Family Home
Sub Type Single Family Residence
Listing Status Sold
Purchase Type For Sale
Square Footage 1,304 sqft
Price per Sqft $206
Subdivision Brandy Hills Unit 02
MLS Listing ID V4938558
Sold Date 11/20/24
Bedrooms 2
Full Baths 2
HOA Y/N No
Originating Board Stellar MLS
Year Built 1978
Annual Tax Amount $610
Lot Size 9,583 Sqft
Acres 0.22
Lot Dimensions 91x107
Property Description
Zero flood or Hurricane Damage. Welcome to this beautifully updated 2-bedroom, 2-bathroom home located in the heart of Port Orange! Freshly painted inside and out, this home exudes charm and modern comfort. Originally a 3-bedroom, it has been thoughtfully converted into a spacious master suite, offering you an expanded private retreat. The master bathroom has been completely updated, featuring a sleek modern walk-in shower, new vanity, and stylish finishes. Step inside to discover an open-concept living and dining area that flows effortlessly, perfect for entertaining or cozy nights in. The kitchen features a remodeled skylight with beautiful recessed lighting. Just off the kitchen is a separate sitting area, ideal for a breakfast nook or a quiet reading space. Through sliding glass doors, you'll find a tranquil screened-in patio, perfect for relaxing in the evenings or enjoying your morning coffee. This outdoor space offers a peaceful retreat to unwind after a busy day. Location is key, and this home is just minutes from the City Complex of Port Orange which hosts tons of events every year, popular shopping, and dining, making it convenient for everything you need. Don't miss this opportunity to own a beautifully updated home in a prime Port Orange location! All information deemed accurate but cannot be guaranteed. Roof 2024, water softener 2024.
Location
State FL
County Volusia
Community Brandy Hills Unit 02
Zoning 16R8SF
Interior
Interior Features Ceiling Fans(s), Living Room/Dining Room Combo, Open Floorplan, Split Bedroom, Thermostat
Heating Central
Cooling Central Air
Flooring Tile, Vinyl
Furnishings Negotiable
Fireplace false
Appliance Dishwasher, Dryer, Microwave, Range, Refrigerator, Washer
Laundry In Garage
Exterior
Exterior Feature Private Mailbox, Sidewalk
Garage Spaces 2.0
Utilities Available Electricity Connected, Sewer Connected, Water Connected
Roof Type Shingle
Attached Garage true
Garage true
Private Pool No
Building
Story 1
Entry Level One
Foundation Slab
Lot Size Range 0 to less than 1/4
Sewer Public Sewer
Water Public
Structure Type Block,Concrete
New Construction false
Others
Senior Community No
Ownership Fee Simple
Acceptable Financing Cash, Conventional, FHA, VA Loan
Listing Terms Cash, Conventional, FHA, VA Loan
Special Listing Condition None
Read Less Info
Want to know what your home might be worth? Contact us for a FREE valuation!

Our team is ready to help you sell your home for the highest possible price ASAP

© 2025 My Florida Regional MLS DBA Stellar MLS. All Rights Reserved.
Bought with REEL IN REALTY LLC
GET MORE INFORMATION
Trevor And Jessica Snyder
License ID: BK3526041 & SL3522242
License ID: BK3526041 & SL3522242


