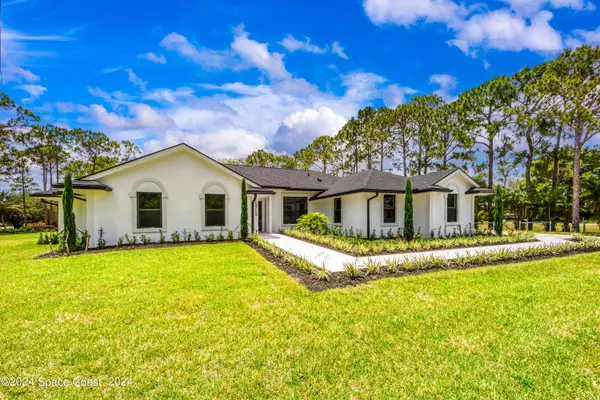For more information regarding the value of a property, please contact us for a free consultation.
Key Details
Sold Price $1,044,000
Property Type Single Family Home
Sub Type Single Family Residence
Listing Status Sold
Purchase Type For Sale
Square Footage 2,100 sqft
Price per Sqft $497
MLS Listing ID 1022534
Sold Date 10/18/24
Style Ranch
Bedrooms 4
Full Baths 2
HOA Y/N No
Total Fin. Sqft 2100
Originating Board Space Coast MLS (Space Coast Association of REALTORS®)
Year Built 1992
Annual Tax Amount $4,423
Tax Year 2023
Lot Size 1.250 Acres
Acres 1.25
Property Description
Beautifully remodeled CBS-constructed pool home. This single-level CBS three-bedroom + den/office/bedroom, two-bath home sits on a spacious 1.25-acre corner lot, with new impact windows, doors, and a 2023 roof. The kitchen has been upgraded with new custom cabinetry and quartz countertops, including a large island perfect for entertaining, complemented with 2024 Frigidaire Professional Series appliances, including a refrigerator, dishwasher, oven, built-in microwave, stovetop with downdraft ventilation, garbage disposal, and wine cooler.
The Laundry area including new cabinetry, quartz counter, wet sink, along with a new front-load Samsung Smart washer and dryer. The Saltwater Swimming Pool comes with a hot/cool system. The property is beautifully landscaped with a separate well for the irrigation system. Seller to provide concession of $10,000 for buyer closing costs.
Location
State FL
County Palm Beach
Area 999 - Out Of Area
Direction Map programs sometimes have Trail misidentified as Terrace. From I-95 and FL706, west on 706 to Jupiter Farms, south on Jupiter Farms to 159th Ct N, west on 159th Ct N, immediately turn south on 101st Terrace N. Home northwest corner of 159th Ct N and 157th St N
Interior
Interior Features Breakfast Bar, Ceiling Fan(s), Kitchen Island, Open Floorplan, Primary Bathroom -Tub with Separate Shower, Walk-In Closet(s)
Heating Central, Electric
Cooling Central Air, Electric
Flooring Tile, Wood
Fireplaces Number 2
Fireplaces Type Electric
Furnishings Unfurnished
Fireplace Yes
Appliance Convection Oven, Dishwasher, Disposal, Dryer, Electric Cooktop, Electric Oven, Electric Water Heater, Ice Maker, Microwave, Refrigerator, Washer, Wine Cooler
Laundry In Unit, Sink
Exterior
Exterior Feature Outdoor Shower, Impact Windows
Parking Features Attached, Garage, Garage Door Opener
Garage Spaces 2.0
Pool Electric Heat, In Ground, Salt Water
Utilities Available Cable Connected, Electricity Connected, Sewer Not Available, Water Not Available
Roof Type Shingle
Present Use Residential
Street Surface Dirt
Porch Patio
Road Frontage County Road
Garage Yes
Building
Lot Description Corner Lot, Few Trees, Sprinklers In Front, Sprinklers In Rear
Faces East
Story 1
Sewer Septic Tank
Water Private, Well
Architectural Style Ranch
Level or Stories One
Additional Building Other
New Construction No
Others
Senior Community No
Tax ID 00-14-41-13-00-000-1190
Security Features Smoke Detector(s),Entry Phone/Intercom
Acceptable Financing Cash, Conventional, VA Loan
Listing Terms Cash, Conventional, VA Loan
Special Listing Condition Standard
Read Less Info
Want to know what your home might be worth? Contact us for a FREE valuation!

Our team is ready to help you sell your home for the highest possible price ASAP

Bought with Non-MLS or Out of Area
GET MORE INFORMATION
Trevor And Jessica Snyder
License ID: BK3526041 & SL3522242
License ID: BK3526041 & SL3522242




