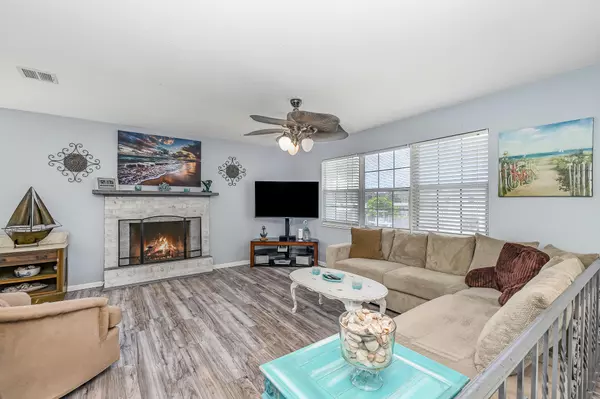For more information regarding the value of a property, please contact us for a free consultation.
Key Details
Sold Price $520,000
Property Type Single Family Home
Sub Type Single Family Residence
Listing Status Sold
Purchase Type For Sale
Square Footage 1,736 sqft
Price per Sqft $299
Subdivision Indian Harbour Beach Sec 13
MLS Listing ID 1021451
Sold Date 10/25/24
Bedrooms 4
Full Baths 2
HOA Y/N No
Total Fin. Sqft 1736
Originating Board Space Coast MLS (Space Coast Association of REALTORS®)
Year Built 1964
Annual Tax Amount $4,674
Tax Year 2022
Lot Size 10,019 Sqft
Acres 0.23
Property Description
Charming 4 Bedroom, 2 Bath Pool Home in quiet, tree-lined residential neighborhood by the Sea! Corner lot with large shady oak tree, front porch, 2nd-floor deck, & covered Lanai off of the pool area creates the perfect haven for optimal outdoor Florida living year round. Upstairs features 3 bedrooms, 1 bath, updated Kitchen, vinyl plank flooring, fireplace, and deck. Downstairs living area with fireplace, bedroom, & bath could be used as a separate guest suite, office, or rental (short or long term). Fenced in backyard for privacy, gardening, & pet lovers. Oversized 2 car Garage. Roof 2019. Outlet & dedicated fuse for whole house Generator conveys. AC features whole house UV air purifier. New pool pump 2020, Water Heater 2019. Located near Gleason Park, area restaurants, shopping, & the Ocean for all the beach activities you can wish for, enjoy classic coastal living!
Location
State FL
County Brevard
Area 382-Satellite Bch/Indian Harbour Bch
Direction S Patrick Dr to east on Yacht Club Blvd. Turn left on Cheyenne Ct. Home is on the corner of Marion and Cheyenne.
Interior
Interior Features Built-in Features, Ceiling Fan(s), Primary Bathroom - Tub with Shower, Split Bedrooms
Heating Central
Cooling Central Air
Flooring Laminate, Tile
Fireplaces Number 2
Fireplaces Type Wood Burning
Furnishings Unfurnished
Fireplace Yes
Appliance Convection Oven, Electric Range, Refrigerator
Laundry Electric Dryer Hookup, In Garage, Washer Hookup
Exterior
Exterior Feature Balcony
Parking Features Attached, Garage, Garage Door Opener
Garage Spaces 2.0
Fence Back Yard, Wood
Pool In Ground, Private
Utilities Available Cable Available, Electricity Connected, Sewer Connected, Water Connected
View Pool
Roof Type Shingle
Present Use Residential,Single Family
Street Surface Asphalt,Paved
Porch Covered, Rear Porch, Screened
Road Frontage City Street
Garage Yes
Building
Lot Description Corner Lot, Sprinklers In Front, Sprinklers In Rear
Faces Southwest
Story 2
Sewer Public Sewer
Water Public
Level or Stories Multi/Split
Additional Building Shed(s)
New Construction No
Schools
Elementary Schools Ocean Breeze
High Schools Satellite
Others
Senior Community No
Tax ID 27-37-11-80-00000.0-0001.00
Acceptable Financing Cash, Conventional
Listing Terms Cash, Conventional
Special Listing Condition Homestead, Standard
Read Less Info
Want to know what your home might be worth? Contact us for a FREE valuation!

Our team is ready to help you sell your home for the highest possible price ASAP

Bought with Ellingson Properties
GET MORE INFORMATION
Trevor And Jessica Snyder
License ID: BK3526041 & SL3522242
License ID: BK3526041 & SL3522242




