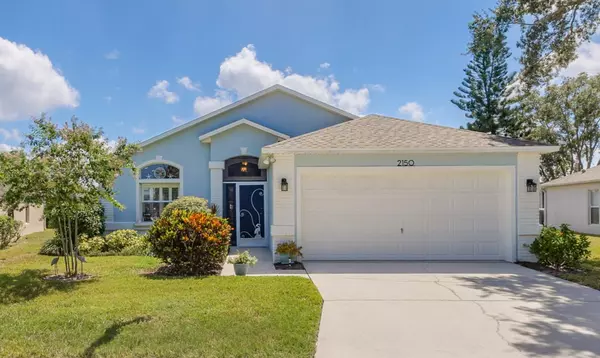For more information regarding the value of a property, please contact us for a free consultation.
Key Details
Sold Price $360,000
Property Type Single Family Home
Sub Type Single Family Residence
Listing Status Sold
Purchase Type For Sale
Square Footage 1,437 sqft
Price per Sqft $250
Subdivision Sandy Pines Preserve Phase 3
MLS Listing ID 1018880
Sold Date 10/17/24
Bedrooms 3
Full Baths 2
HOA Fees $119/qua
HOA Y/N Yes
Total Fin. Sqft 1437
Originating Board Space Coast MLS (Space Coast Association of REALTORS®)
Year Built 2003
Annual Tax Amount $2,340
Tax Year 2022
Lot Size 6,970 Sqft
Acres 0.16
Property Description
Welcome to your new home in Sandy Pines! The desirable association includes a well-maintained community pool, lawn care & gated entrance. This 3-bedroom, 2-bath residence shows true pride of ownership and offers a bright open floorplan, cathedral ceilings and inside laundry. Relax on the screened-in porch or the brand-new paver patio. Enjoy your view over the picturesque pond, frequented by seasonal birds and ducks. Meticulously maintained with many upgrades including a 2022 architecturally shingled roof & 2020 Rinnai OnDemand water heater, see the attached upgrade list. Low electric bills with an energy efficient Trane AC serviced bi-annually. The updated chefs' kitchen with shaker cabinets, granite countertops and large island. Also equipped with all stainless-steel appliances including a gas range and quiet Bosch dishwasher. This home is meticulously maintained and ready for you to move in and enjoy. Don't miss the opportunity to make this beautiful home yours.
Location
State FL
County Brevard
Area 340 - Ne Palm Bay
Direction Babcock to east on Port Malabar Blvd to north on sandy pine drive to 2nd Sandy Pines entrance on your left. Once in the gate turn left onto Spring Creek Cir, the home will be on your right.
Interior
Interior Features Breakfast Bar, Breakfast Nook, Ceiling Fan(s), Entrance Foyer, Kitchen Island, Open Floorplan, Primary Bathroom - Shower No Tub, Primary Downstairs, Vaulted Ceiling(s), Walk-In Closet(s)
Heating Electric
Cooling Central Air
Flooring Tile
Furnishings Unfurnished
Appliance Dishwasher, Disposal, Dryer, Gas Range, Gas Water Heater, Microwave, Refrigerator, Washer
Laundry In Unit
Exterior
Exterior Feature Storm Shutters
Parking Features Garage
Garage Spaces 2.0
Pool Community, In Ground, Screen Enclosure
Utilities Available Cable Connected, Electricity Available, Natural Gas Connected, Sewer Connected, Water Connected
Amenities Available Clubhouse, Gated, Maintenance Grounds, Management - Off Site, RV/Boat Storage
Waterfront Description Pond
View Pond
Roof Type Shingle
Present Use Residential,Single Family
Street Surface Asphalt
Porch Patio, Rear Porch
Garage Yes
Building
Lot Description Sprinklers In Front, Sprinklers In Rear
Faces South
Story 1
Sewer Public Sewer
Water Public
Level or Stories One
New Construction No
Schools
Elementary Schools Palm Bay Elem
High Schools Palm Bay
Others
HOA Name Omega Community Managment
HOA Fee Include Maintenance Grounds,Security
Senior Community No
Tax ID 28-37-27-02-00000.0-0053.00
Security Features Security Gate
Acceptable Financing Cash, Conventional, FHA, VA Loan
Listing Terms Cash, Conventional, FHA, VA Loan
Special Listing Condition Homestead, Standard
Read Less Info
Want to know what your home might be worth? Contact us for a FREE valuation!

Our team is ready to help you sell your home for the highest possible price ASAP

Bought with Paul Rossi, REALTOR
GET MORE INFORMATION
Trevor And Jessica Snyder
License ID: BK3526041 & SL3522242
License ID: BK3526041 & SL3522242




