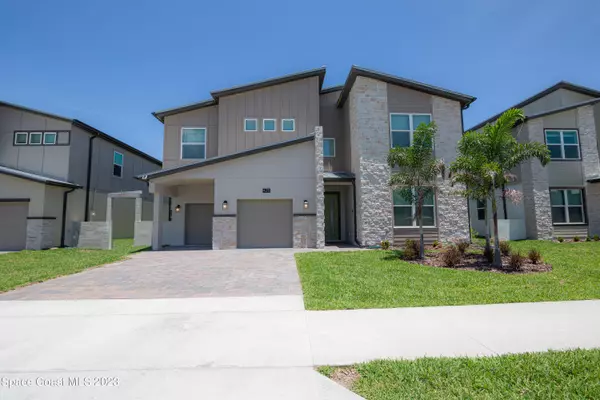For more information regarding the value of a property, please contact us for a free consultation.
Key Details
Sold Price $1,125,000
Property Type Single Family Home
Sub Type Single Family Residence
Listing Status Sold
Purchase Type For Sale
Square Footage 4,164 sqft
Price per Sqft $270
Subdivision Harbor Island Beach Club
MLS Listing ID 976816
Sold Date 10/07/24
Bedrooms 8
Full Baths 7
Half Baths 1
HOA Fees $386/mo
HOA Y/N Yes
Total Fin. Sqft 4164
Originating Board Space Coast MLS (Space Coast Association of REALTORS®)
Year Built 2022
Lot Size 6,534 Sqft
Acres 0.15
Property Description
Turnkey Vacation Rental Income Opportunity or Live by the Ocean in Style!
Just steps from the Atlantic Ocean, this brand new luxury-style, fully furnished, and fully stocked smart home is ready to go! This two-story dream home with eight bedrooms and seven and a half bathrooms includes a flex space and loft for additional space!
The owner's suite is located on the first floor. The open kitchen layout has a grand center island with an open view of the opulent dining room & living room, great for entertaining and large family meals.If you have been looking for a vacation rental opportunity in Florida on the Atlantic Ocean, look no further! Harbor Island Beach Club has everything you expect and more, including 42 boat slips, 2 private beach accesses, a community pool, and a clubhouse. Come make this house your home.
Location
State FL
County Brevard
Area 385 - South Beaches
Direction Take FL-528 E and I-95 S to FL-518 E/W Eau Gallie Blvd in Brevard County. Take exit 183 from I-95 S, Take Sarno Rd, N Harbor City Blvd, US-192 E and Florida A1A S/S Hwy A1A to Landings Rd, destinatio
Rooms
Primary Bedroom Level First
Bedroom 2 Second
Bedroom 3 Second
Bedroom 4 Second
Bedroom 5 Second
Living Room First
Dining Room First
Kitchen First
Extra Room 1 Second
Interior
Interior Features Kitchen Island, Walk-In Closet(s)
Heating Central
Cooling Central Air
Flooring Carpet, Tile
Furnishings Furnished
Appliance Dishwasher, Dryer, Microwave, Refrigerator, Washer
Exterior
Exterior Feature ExteriorFeatures
Parking Features Attached
Garage Spaces 2.0
Pool Community, Private
Utilities Available Cable Available, Electricity Connected, Water Available
Roof Type Shingle,Wood
Present Use Residential
Garage Yes
Building
Lot Description Sprinklers In Front
Faces West
Story 2
Sewer Septic Tank
Water Public
Level or Stories Two
New Construction No
Schools
Elementary Schools Gemini
High Schools Melbourne
Others
HOA Name Space Coast
Senior Community No
Tax ID 28-38-20-Xl-0000b.0-0020.00
Acceptable Financing Cash, Conventional, VA Loan
Listing Terms Cash, Conventional, VA Loan
Special Listing Condition Standard
Read Less Info
Want to know what your home might be worth? Contact us for a FREE valuation!

Our team is ready to help you sell your home for the highest possible price ASAP

Bought with One Sotheby's International
GET MORE INFORMATION
Trevor And Jessica Snyder
License ID: BK3526041 & SL3522242
License ID: BK3526041 & SL3522242




