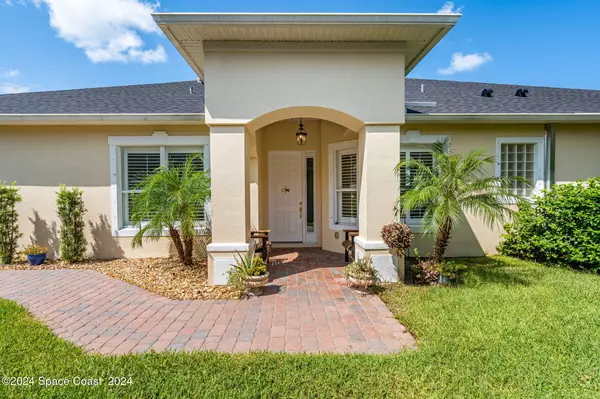For more information regarding the value of a property, please contact us for a free consultation.
Key Details
Sold Price $380,000
Property Type Single Family Home
Sub Type Single Family Residence
Listing Status Sold
Purchase Type For Sale
Square Footage 1,848 sqft
Price per Sqft $205
Subdivision Heritage Isle Pud Phase 4
MLS Listing ID 1022817
Sold Date 09/27/24
Bedrooms 3
Full Baths 2
HOA Fees $558/qua
HOA Y/N Yes
Total Fin. Sqft 1848
Originating Board Space Coast MLS (Space Coast Association of REALTORS®)
Year Built 2006
Annual Tax Amount $3,400
Tax Year 2022
Lot Size 5,663 Sqft
Acres 0.13
Property Description
Discover resort-style, low-maintenance living in the 55+ active adult community of Heritage Isle in Viera, featuring 24-hour manned security for peace of mind. This 3BD/2BA coastal retreat duplex offers a large upgraded kitchen w/ SS appliances, quartz countertops, soft-close cabinets w/ pullouts, a large island & breakfast bar seamlessly opens to the family room. Enjoy indoor-outdoor living w/ triple sliders leading to an extended screened lanai. The primary bedroom features a tray ceiling, while the primary bath offers dual sinks, separate tub & walk-in shower. Recessed lighting, plantation shutters, 10 ft ceilings, & 8 ft doors add to the home's appeal. The laundry room offers cabinetry plus a sink. Roof & HVAC in 2019, W/H in 2015. Lawn, exterior maintenance & roof included in HOA. Tons of indoor/outdoor amenities include a café, a well-equipped gym, & daily activities. Just minutes to shopping and dining. Don't miss your chance to embrace this vibrant lifestyle.
Location
State FL
County Brevard
Area 217 - Viera West Of I 95
Direction From Wickham Rd. Turn right into Heritage Isle. Turn left onto Guerro, then left onto Halleck. Home is on the left.
Rooms
Primary Bedroom Level Main
Bedroom 2 Main
Dining Room Main
Kitchen Main
Family Room Main
Interior
Interior Features Breakfast Bar, Ceiling Fan(s), Kitchen Island, Open Floorplan, Primary Bathroom -Tub with Separate Shower, Split Bedrooms, Walk-In Closet(s)
Heating Central, Electric
Cooling Central Air, Electric
Flooring Carpet, Tile
Furnishings Unfurnished
Appliance Dishwasher, Disposal, Dryer, Electric Oven, Electric Range, Microwave, Refrigerator, Washer
Exterior
Exterior Feature Storm Shutters
Parking Features Garage, Garage Door Opener
Garage Spaces 2.0
Pool Community, Heated, In Ground
Utilities Available Cable Connected, Sewer Connected
Amenities Available Clubhouse, Fitness Center, Gated, Maintenance Grounds, Maintenance Structure, Management - Full Time, Management - Off Site, Pickleball, Spa/Hot Tub, Tennis Court(s)
Roof Type Shingle
Present Use Residential
Porch Covered, Porch, Rear Porch, Screened
Garage Yes
Building
Lot Description Sprinklers In Front, Sprinklers In Rear
Faces Northwest
Story 1
Sewer Public Sewer
Water Public
Level or Stories One
New Construction No
Schools
Elementary Schools Quest
High Schools Viera
Others
HOA Name Leland Management
HOA Fee Include Maintenance Grounds,Maintenance Structure,Security,Other
Senior Community Yes
Tax ID 26-36-08-52-0000j.0-0007.00
Security Features 24 Hour Security,Secured Elevator
Acceptable Financing Cash, Conventional, FHA, VA Loan
Listing Terms Cash, Conventional, FHA, VA Loan
Special Listing Condition Standard
Read Less Info
Want to know what your home might be worth? Contact us for a FREE valuation!

Our team is ready to help you sell your home for the highest possible price ASAP

Bought with Brevard County Realty LLC
GET MORE INFORMATION
Trevor And Jessica Snyder
License ID: BK3526041 & SL3522242
License ID: BK3526041 & SL3522242




