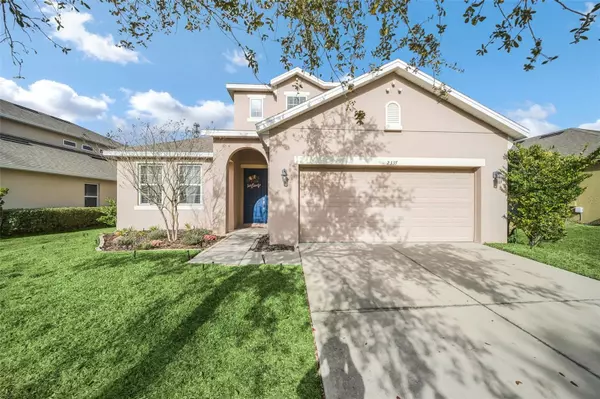For more information regarding the value of a property, please contact us for a free consultation.
Key Details
Sold Price $455,000
Property Type Single Family Home
Sub Type Single Family Residence
Listing Status Sold
Purchase Type For Sale
Square Footage 2,654 sqft
Price per Sqft $171
Subdivision Mount Dora Summerbrooke Ph 01
MLS Listing ID O6179189
Sold Date 09/20/24
Bedrooms 4
Full Baths 3
Half Baths 1
Construction Status Appraisal,Financing
HOA Fees $100/qua
HOA Y/N Yes
Originating Board Stellar MLS
Year Built 2013
Annual Tax Amount $3,740
Lot Size 6,969 Sqft
Acres 0.16
Property Description
Back on the market, buyer's financing fell through. Welcome home to your cozy retreat nestled in the desirable community of Summerbrooke in Mount Dora! This stunning 4 bedroom, 3.5 bath, 2,654sqft, two-story single-family home offers the perfect blend of comfort and elegance. As you step through the grand two-story entryway, you're greeted by the warmth of wood flooring throughout the living areas on the first floor. With volume ceilings and an abundance of natural light streaming in through the large sliding glass doors and numerous windows, the living room invites you to relax and unwind. Effortlessly entertain in the spacious kitchen which overlooks the living area and boasts a large island with seating, stainless steel appliances including a refrigerator, gas range, over-the-range microwave and dishwasher, granite counter tops, custom 42" cabinetry with crown molding, ample cabinet storage and counter top prep space and a generously sized walk-in pantry. Adjacent to the kitchen, the breakfast nook provides a cozy space to enjoy morning coffee or casual meals with loved ones. The luxurious master suite, also located on the first floor, comes complete with trey ceilings, a large walk-in closet, and a spa-like ensuite bath featuring dual vanities, a glass walk-in shower, and a separate water closet for added privacy. Also located on the first floor, the private office/den, accessed through the elegant French doors, offers a quiet space to work or study, the inside laundry room complete with laundry chute from the second floor makes laundry a breeze, a mud room with built in shelving and the two-car garage with automatic door opener. Upstairs, you'll find a versatile bonus room, perfect for a game room, home theater, playroom or additional living space, along with the three well-sized guest bedrooms each with easy access to the guest bath. Outside, unwind on the covered and screened rear patio or gather with friends and family on the rear brick paver patio, overlooking the spacious and lush backyard. Additional features include recessed lighting throughout the home, ceiling fans in each room and upgraded lighting and plumbing fixtures. Residents of Summerbrooke enjoy access to community amenities including a pool, clubhouse, fitness center, dog park, playground and basketball court. Conveniently located near major roadways, shopping, dining, and entertainment options, this home offers the perfect blend of tranquility and convenience. Don't miss your chance to make this dream home yours! Schedule your showing today.
Location
State FL
County Lake
Community Mount Dora Summerbrooke Ph 01
Zoning PUD
Rooms
Other Rooms Bonus Room, Den/Library/Office, Inside Utility
Interior
Interior Features Ceiling Fans(s), High Ceilings, Kitchen/Family Room Combo, Open Floorplan, Primary Bedroom Main Floor, Solid Surface Counters, Thermostat, Tray Ceiling(s), Walk-In Closet(s)
Heating Central, Natural Gas
Cooling Central Air
Flooring Carpet, Ceramic Tile, Hardwood
Fireplace false
Appliance Dishwasher, Disposal, Gas Water Heater, Microwave, Range, Refrigerator, Tankless Water Heater
Laundry Electric Dryer Hookup, Inside, Laundry Chute, Laundry Room, Washer Hookup
Exterior
Exterior Feature Irrigation System, Private Mailbox, Sidewalk, Sliding Doors
Parking Features Driveway
Garage Spaces 2.0
Community Features Clubhouse, Deed Restrictions, Dog Park, Fitness Center, Playground, Pool, Sidewalks
Utilities Available BB/HS Internet Available, Cable Available, Electricity Available, Natural Gas Available, Sewer Available, Street Lights, Water Available
Amenities Available Basketball Court, Clubhouse, Fitness Center, Playground, Pool, Recreation Facilities
Roof Type Shingle
Porch Covered, Patio, Screened
Attached Garage true
Garage true
Private Pool No
Building
Lot Description Landscaped, Sidewalk, Paved
Story 1
Entry Level Two
Foundation Slab
Lot Size Range 0 to less than 1/4
Builder Name Park Square Homes
Sewer Public Sewer
Water Public
Architectural Style Contemporary
Structure Type Block,Stucco
New Construction false
Construction Status Appraisal,Financing
Others
Pets Allowed Yes
Senior Community No
Ownership Fee Simple
Monthly Total Fees $100
Acceptable Financing Cash, Conventional, FHA, VA Loan
Membership Fee Required Required
Listing Terms Cash, Conventional, FHA, VA Loan
Special Listing Condition None
Read Less Info
Want to know what your home might be worth? Contact us for a FREE valuation!

Our team is ready to help you sell your home for the highest possible price ASAP

© 2025 My Florida Regional MLS DBA Stellar MLS. All Rights Reserved.
Bought with ALL REAL ESTATE & INVESTMENTS
GET MORE INFORMATION
Trevor And Jessica Snyder
License ID: BK3526041 & SL3522242
License ID: BK3526041 & SL3522242


