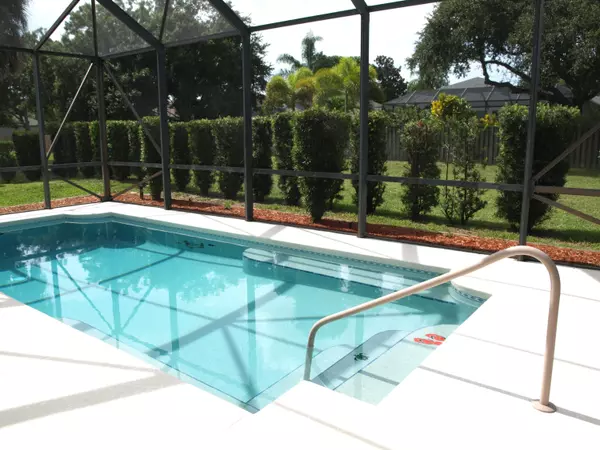For more information regarding the value of a property, please contact us for a free consultation.
Key Details
Sold Price $530,000
Property Type Single Family Home
Sub Type Single Family Residence
Listing Status Sold
Purchase Type For Sale
Square Footage 2,617 sqft
Price per Sqft $202
Subdivision The Falls At Sheridan Phase Ii
MLS Listing ID 1021625
Sold Date 09/18/24
Style Contemporary
Bedrooms 4
Full Baths 3
HOA Fees $46/ann
HOA Y/N Yes
Total Fin. Sqft 2617
Originating Board Space Coast MLS (Space Coast Association of REALTORS®)
Year Built 1998
Annual Tax Amount $2,417
Tax Year 2022
Lot Size 9,148 Sqft
Acres 0.21
Lot Dimensions 75 x 120
Property Description
Wonderful Family/Executive Pool Home In Highly Sought After Falls of Sheridan. This CBS Home Boasts Raised Ceilings Throughout, New Interior And Exterior Paint, Newer AC, Heated Pool With Chairlift, Whole House Generator, New Laminate Plank Flooring, Ceramic Tile In Main and Wet Areas, Large Owner's Suite With Separate Soaking Tub and Shower, Living Room Plus Large Family Room, Cabana Bath, Brand New Stainless Steel (Frigidaire Gallery) Kitchen Appliances. Professionally Cleaned Including AC and Duct Work; Oversized Garage with Deep Sink, Large Laundry Room Comes with Washer/Dryer. Home Backs to Beautiful Open Space and Is Proximate to Community Picnic and Playground. One of West Melbourne's Best Locations Affording Convenient Access To Melb-Orlando Int'l Airport, Northrop Grumman, L3Harris, Regional Shopping Facilities, I-95 Beaches and The Indian River Intracoastal Waterway. Natural Gas Brought In To Provide Uninterrupted Service To Generator and Pool Heater (BBQ Stub-In Too).
Location
State FL
County Brevard
Area 331 - West Melbourne
Direction From SR 192/New Haven, North on John Rodes Blve, East on Sheridan Road, Third Gated Community on North Side - The Falls at Sheridan. Access from Wickham Road as well.
Interior
Interior Features Breakfast Nook, Built-in Features, Ceiling Fan(s), Guest Suite, Kitchen Island, Pantry, Primary Bathroom -Tub with Separate Shower, Smart Thermostat, Split Bedrooms, Walk-In Closet(s)
Heating Central, Electric
Cooling Central Air, Electric
Flooring Laminate, Tile
Furnishings Unfurnished
Appliance Convection Oven, Dishwasher, Disposal, Dryer, Electric Range, ENERGY STAR Qualified Dishwasher, Ice Maker, Microwave, Refrigerator, Washer
Exterior
Exterior Feature ExteriorFeatures
Parking Features Garage, Garage Door Opener
Garage Spaces 2.0
Pool Gas Heat, Heated, In Ground, Other
Utilities Available Cable Available, Electricity Connected, Natural Gas Connected, Sewer Connected, Water Connected
View Pool
Roof Type Shingle
Present Use Residential,Single Family
Street Surface Asphalt
Porch Front Porch, Porch, Screened
Road Frontage City Street
Garage Yes
Building
Lot Description Sprinklers In Front, Sprinklers In Rear
Faces South
Story 1
Sewer Public Sewer
Water Public
Architectural Style Contemporary
Level or Stories One
New Construction No
Schools
Elementary Schools Roy Allen
High Schools Melbourne
Others
Pets Allowed Yes
HOA Name The Falls @ Sheridan Community Association Inc.
Senior Community No
Tax ID 27-36-35-02-0000a.0-0003.00
Security Features Security Gate,Smoke Detector(s)
Acceptable Financing Cash, Conventional, FHA, VA Loan
Listing Terms Cash, Conventional, FHA, VA Loan
Special Listing Condition Standard
Read Less Info
Want to know what your home might be worth? Contact us for a FREE valuation!

Our team is ready to help you sell your home for the highest possible price ASAP

Bought with RE/MAX Aerospace Realty
GET MORE INFORMATION
Trevor And Jessica Snyder
License ID: BK3526041 & SL3522242
License ID: BK3526041 & SL3522242




