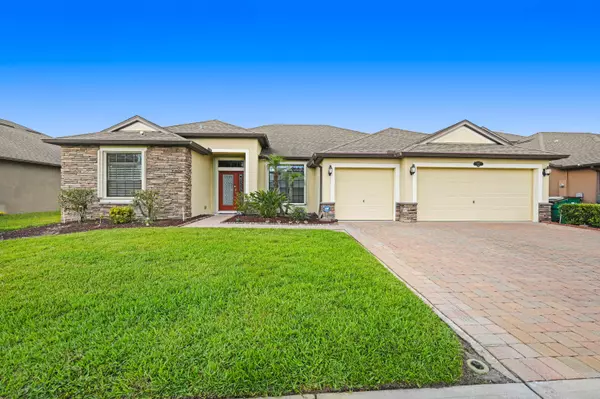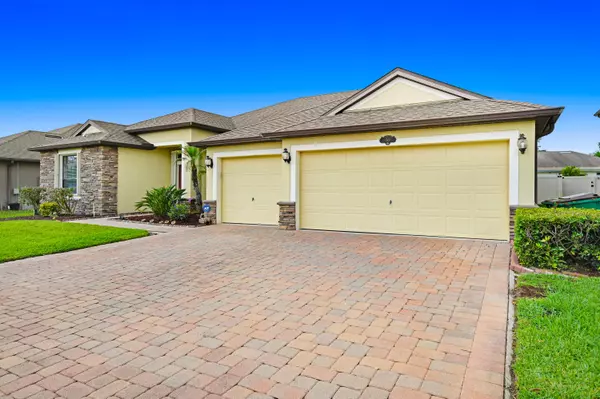For more information regarding the value of a property, please contact us for a free consultation.
Key Details
Sold Price $509,900
Property Type Single Family Home
Sub Type Single Family Residence
Listing Status Sold
Purchase Type For Sale
Square Footage 2,558 sqft
Price per Sqft $199
Subdivision Bella Luna
MLS Listing ID 1008738
Sold Date 08/30/24
Bedrooms 4
Full Baths 3
HOA Fees $78/qua
HOA Y/N Yes
Total Fin. Sqft 2558
Originating Board Space Coast MLS (Space Coast Association of REALTORS®)
Year Built 2013
Annual Tax Amount $3,256
Tax Year 2023
Lot Size 9,148 Sqft
Acres 0.21
Property Description
BRAND NEW ROOF! Absolutely Stunning & Meticulously Maintained 4BR/3Bath/3Car Garage fully fenced in a cul-de-sac. Watch Rocket Launches from your Front Yard! Enter into an Open Living/Dining Combo or you may choose to use for a Pool Table & Bar area! Upgraded Kitchen has 42'' Cabinets w/Crown Molding, Granite Countertops, Island with Storage, SS Appliances, Double Pantry & Kitchen overlooks Breakfast Nook & Huge Family Rm. -French Doors lead to Oversized Screened Porch. Oversized Master Suite is like a Spa Getaway w/Sitting Rm (perfect for Office, Nursery, Gym) that leads to Porch. Master Bath has Garden Tub & oversized Tile Shower. One Secondary BR is across from a Full Bath w/Tile Shower & Private Door to Porch - perfect for Mother/Father in law Suite. Exterior has Stone Accent, Pavers, ''Accordion Shutters'', Gutters, & entire Home Water Filtration System. Convenient location - Dining, Shopping, major Employers, Hospitals, Beaches, Airports & Entertainment!
Location
State FL
County Brevard
Area 331 - West Melbourne
Direction 1-92 to South on Hollywood Blvd, to East on Henry Ave, to North on Adamo Way to left on Sirius Ct., home will be on the left in cul de sac.
Rooms
Primary Bedroom Level Main
Bedroom 2 Main
Bedroom 3 Main
Bedroom 4 Main
Dining Room Main
Family Room Main
Interior
Interior Features Breakfast Bar, Breakfast Nook, Ceiling Fan(s), Entrance Foyer, His and Hers Closets, Open Floorplan, Pantry, Primary Bathroom -Tub with Separate Shower, Split Bedrooms, Walk-In Closet(s)
Heating Central, Electric
Cooling Central Air, Electric
Flooring Carpet, Tile
Furnishings Unfurnished
Fireplace No
Appliance Dishwasher, Disposal, Dryer, Electric Range, Microwave, Plumbed For Ice Maker, Refrigerator, Washer
Laundry Electric Dryer Hookup, Sink, Washer Hookup
Exterior
Exterior Feature Storm Shutters
Parking Features Attached, Garage, Garage Door Opener
Garage Spaces 3.0
Fence Fenced, Vinyl
Pool None
Utilities Available Cable Available, Electricity Connected, Sewer Connected, Water Connected
Amenities Available Management - Developer
Roof Type Shingle
Present Use Residential,Single Family
Street Surface Asphalt
Porch Porch, Rear Porch, Screened
Road Frontage City Street
Garage Yes
Building
Lot Description Cul-De-Sac, Dead End Street, Sprinklers In Front, Sprinklers In Rear
Faces East
Story 1
Sewer Public Sewer
Water Public
Level or Stories One
New Construction No
Schools
Elementary Schools University Park
High Schools Melbourne
Others
Pets Allowed Yes
HOA Name Keys Management - https://www.keysenterprise.com/
HOA Fee Include Maintenance Grounds
Senior Community No
Tax ID 28-37-05-83-00000.0-0029.00
Security Features Carbon Monoxide Detector(s),Security System Owned,Smoke Detector(s)
Acceptable Financing Cash, Conventional, FHA, VA Loan
Listing Terms Cash, Conventional, FHA, VA Loan
Special Listing Condition Standard
Read Less Info
Want to know what your home might be worth? Contact us for a FREE valuation!

Our team is ready to help you sell your home for the highest possible price ASAP

Bought with Keller Williams Space Coast
GET MORE INFORMATION
Trevor And Jessica Snyder
License ID: BK3526041 & SL3522242
License ID: BK3526041 & SL3522242




