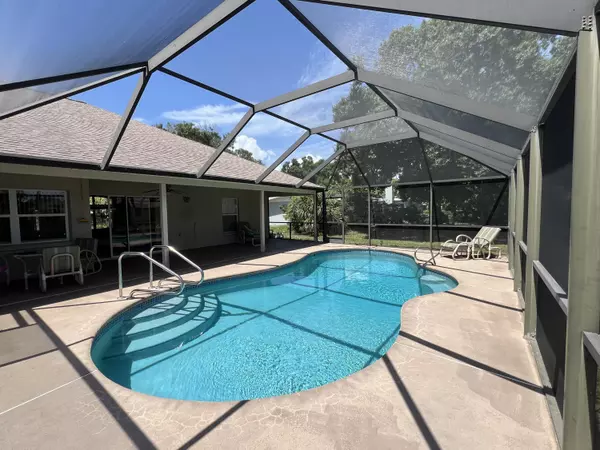For more information regarding the value of a property, please contact us for a free consultation.
Key Details
Sold Price $405,900
Property Type Single Family Home
Sub Type Single Family Residence
Listing Status Sold
Purchase Type For Sale
Square Footage 1,714 sqft
Price per Sqft $236
Subdivision Indian River Bluff
MLS Listing ID 1019743
Sold Date 08/15/24
Bedrooms 3
Full Baths 2
HOA Y/N No
Total Fin. Sqft 1714
Originating Board Space Coast MLS (Space Coast Association of REALTORS®)
Year Built 2000
Annual Tax Amount $5,599
Tax Year 2022
Lot Size 0.310 Acres
Acres 0.31
Property Description
Welcome to your charming oasis! This meticulously maintained 3-bedroom, 2-bathroom home boasts a refreshing pool, ideal for those hot summer days. Step inside to discover updated flooring that enhances the spacious living areas, complemented by inviting recessed lighting that creates a warm ambiance throughout. The interior has been freshly painted, offering a crisp and modern backdrop for your personal style. The guest bathroom has been tastefully updated to include tub with tile surround, new vanity and mirror. This home blends functionality with contemporary design. Outside, the pool area beckons for relaxation and entertaining, situated on an oversized lot teeming with possibilities. Oversized garage and shed provide ample storage. Conveniently located between downtown Melbourne and Eau Gallie close to shopping and entertainment.
Don't miss the opportunity to make this delightful property your new home sweet home!
Roof 2020, HVAC 2017, Pool Pump 2024
Location
State FL
County Brevard
Area 323 - Eau Gallie
Direction From US 1 Turn West onto E Avenue, turn left on Crescent and them Right onto E Avenue C. Home is on the right.
Interior
Interior Features Ceiling Fan(s), Open Floorplan, Primary Bathroom -Tub with Separate Shower, Split Bedrooms, Vaulted Ceiling(s), Walk-In Closet(s)
Heating Central, Electric
Cooling Central Air, Electric
Flooring Tile, Vinyl
Furnishings Unfurnished
Appliance Dishwasher, Dryer, Electric Oven, Electric Range, Electric Water Heater, Ice Maker, Microwave, Refrigerator, Washer
Laundry Electric Dryer Hookup, Sink, Washer Hookup
Exterior
Exterior Feature ExteriorFeatures
Parking Features Additional Parking, Circular Driveway, Garage
Garage Spaces 2.0
Pool In Ground, Private, Screen Enclosure
Utilities Available Cable Available, Electricity Connected, Sewer Connected, Water Connected
Roof Type Shingle
Present Use Residential,Single Family
Street Surface Asphalt
Porch Covered, Porch, Screened
Road Frontage City Street
Garage Yes
Building
Lot Description Few Trees
Faces South
Story 1
Sewer Public Sewer
Water Public
Level or Stories One
Additional Building Shed(s)
New Construction No
Schools
Elementary Schools Harbor City
High Schools Melbourne
Others
Senior Community No
Tax ID 27-37-27-50-0000e.0-0019.00
Acceptable Financing Cash, Conventional, FHA, VA Loan
Listing Terms Cash, Conventional, FHA, VA Loan
Special Listing Condition Standard
Read Less Info
Want to know what your home might be worth? Contact us for a FREE valuation!

Our team is ready to help you sell your home for the highest possible price ASAP

Bought with RE/MAX Solutions
GET MORE INFORMATION
Trevor And Jessica Snyder
License ID: BK3526041 & SL3522242
License ID: BK3526041 & SL3522242




