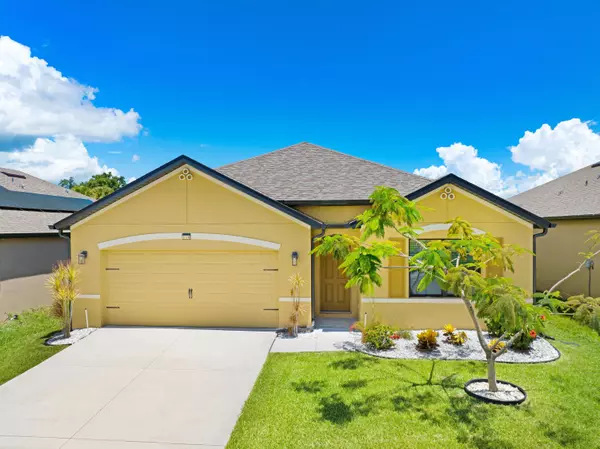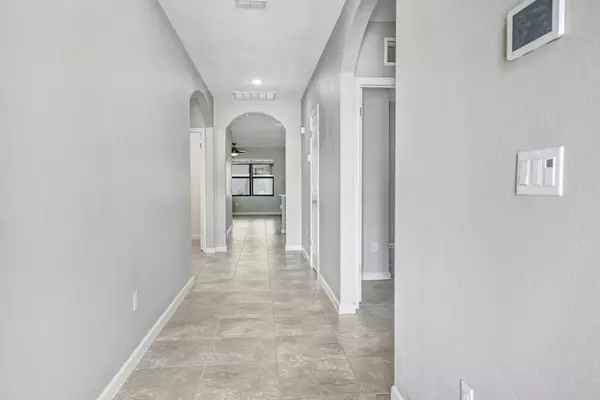For more information regarding the value of a property, please contact us for a free consultation.
Key Details
Sold Price $385,000
Property Type Single Family Home
Sub Type Single Family Residence
Listing Status Sold
Purchase Type For Sale
Square Footage 1,830 sqft
Price per Sqft $210
Subdivision Panther Ridge Phase 1
MLS Listing ID 1017990
Sold Date 08/12/24
Style Ranch
Bedrooms 4
Full Baths 2
HOA Fees $72/qua
HOA Y/N Yes
Total Fin. Sqft 1830
Originating Board Space Coast MLS (Space Coast Association of REALTORS®)
Year Built 2020
Annual Tax Amount $2,905
Tax Year 2023
Lot Size 6,970 Sqft
Acres 0.16
Property Sub-Type Single Family Residence
Property Description
Welcome to this amazing property! This 4-bedroom, 2-bath home offers a spacious 1828 sq. ft. of living area, perfect for your family. The open floor plan creates a welcoming atmosphere, complemented by a large kitchen island W/ white quartz counter tops, glass tile back splash, SS appliance & walk in pantry w/ custom wood work. With a split floor plan, privacy is guaranteed, the master bedroom boasts a generous walk-in closet . Enjoy your master bath w/2 sinks UPDATED STONE COUNTER TOPS . You'll appreciate the new tile flooring thru out which adds a touch of elegance to the living areas. Plus, this smart home comes W/ modern technology for added convenience. Step outside onto the extended screened-in covered lanai, ideal for outdoor relaxation & fenced in yard.. The community pool is perfect for cooling off, & being so close to the Cape, you'll feel like you can touch the rockets taking off! Not to mention, the beach is just minutes away. So Many extras added to this home ! Must see.
Location
State FL
County Brevard
Area 212 - Cocoa - West Of Us 1
Direction US 1 to Panther Ridge Subdivision. enter and take first left onto Snapping Turtle Trail, Right on Coyote Drive, House is on the right 518 Coyote Drive.
Rooms
Master Bedroom First
Interior
Interior Features Breakfast Bar, Built-in Features, Butler Pantry, Ceiling Fan(s), Eat-in Kitchen, Entrance Foyer, His and Hers Closets, Kitchen Island, Open Floorplan, Pantry, Primary Bathroom - Shower No Tub, Primary Downstairs, Split Bedrooms, Walk-In Closet(s)
Heating Central, Electric
Cooling Central Air, Electric
Flooring Tile
Furnishings Unfurnished
Appliance Dishwasher, Electric Oven, Electric Range, Electric Water Heater, Microwave, Refrigerator
Laundry Electric Dryer Hookup, In Unit, Washer Hookup
Exterior
Exterior Feature Storm Shutters
Parking Features Attached, Garage
Garage Spaces 2.0
Fence Back Yard, Vinyl
Pool Community, In Ground
Utilities Available Cable Available, Electricity Available, Electricity Connected, Sewer Available, Sewer Connected, Water Available
Amenities Available Management - Off Site, Playground
Roof Type Shingle
Present Use Residential,Single Family
Street Surface Asphalt
Accessibility Accessible Doors
Porch Covered, Rear Porch, Screened, Wrap Around
Garage Yes
Building
Lot Description Sprinklers In Front, Sprinklers In Rear
Faces South
Story 1
Sewer Public Sewer
Water Public
Architectural Style Ranch
New Construction No
Schools
Elementary Schools Fairglen
High Schools Cocoa
Others
HOA Name Panther Ridge
Senior Community No
Tax ID 23-36-31-27-0000g.0-0034.00
Security Features Smoke Detector(s)
Acceptable Financing Cash, Conventional, FHA, VA Loan
Listing Terms Cash, Conventional, FHA, VA Loan
Special Listing Condition Standard
Read Less Info
Want to know what your home might be worth? Contact us for a FREE valuation!

Our team is ready to help you sell your home for the highest possible price ASAP

Bought with LPT Realty, LLC
GET MORE INFORMATION
Trevor And Jessica Snyder
License ID: BK3526041 & SL3522242
License ID: BK3526041 & SL3522242




