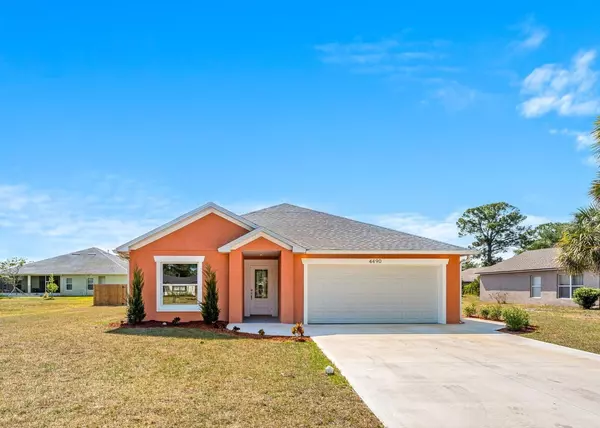For more information regarding the value of a property, please contact us for a free consultation.
Key Details
Sold Price $399,896
Property Type Single Family Home
Sub Type Single Family Residence
Listing Status Sold
Purchase Type For Sale
Square Footage 1,775 sqft
Price per Sqft $225
Subdivision Indian River City Revised Plat Of
MLS Listing ID 1011957
Sold Date 07/29/24
Bedrooms 3
Full Baths 2
HOA Y/N No
Total Fin. Sqft 1775
Originating Board Space Coast MLS (Space Coast Association of REALTORS®)
Year Built 2023
Tax Year 2023
Lot Size 0.280 Acres
Acres 0.28
Property Description
Step into the newly built 4490 Osceola Road. This 1-story home spans 1,775 sq ft & boasts 3 spacious bdrms, 2 elegant bthrms, & a 2-car garage. Experience refined living w/ features such as gray laminate flooring, granite countertops, stainless-steel appliances, under-cabinet & over-cabinet lighting, & a large island perfect for gatherings. The garage floor is painted for a polished look, the walls, especially in the laundry room & primary bedroom, are insulated for added comfort. Enjoy enhanced comfort w/ high vaulted ceilings & natural light flooding through new impact doors & windows. The primary suite features a vast walk-in closet & a luxurious bthrm w/ dual vanities & standalone tub. Outdoors, a covered back porch overlooks a sizable, fenced yard, ready for a pool install or parking for RVs/ boat. W/ no HOA to worry about, this home combines detailed craftsmanship & practicality for sophisticated yet comfortable living. If this floorplan does not meet your needs, contact agent.
Location
State FL
County Brevard
Area 103 - Titusville Garden - Sr50
Direction US-1 N/S to State Rte 50 W Turn Right onto Osceola Rd Destination will be on the Left
Interior
Interior Features Breakfast Bar, Ceiling Fan(s), Kitchen Island, Open Floorplan, Pantry, Primary Downstairs, Split Bedrooms, Walk-In Closet(s)
Heating Electric
Cooling Electric
Flooring Laminate
Furnishings Unfurnished
Fireplace No
Appliance Dishwasher, Disposal, Electric Range, Microwave, Refrigerator, Tankless Water Heater
Exterior
Exterior Feature Impact Windows
Garage Attached, Garage, Garage Door Opener, RV Access/Parking
Garage Spaces 2.0
Fence Back Yard
Pool None
Utilities Available Cable Available, Electricity Connected, Sewer Connected, Water Connected
Waterfront No
Present Use Residential,Single Family
Porch Covered, Porch
Parking Type Attached, Garage, Garage Door Opener, RV Access/Parking
Garage Yes
Building
Lot Description Few Trees
Faces East
Story 1
Sewer Public Sewer
Water Public
Level or Stories One
New Construction No
Schools
Elementary Schools Coquina
High Schools Titusville
Others
Pets Allowed Yes
Senior Community No
Tax ID 22-35-22-76-00077.0-0009.00
Acceptable Financing Cash, Conventional, FHA, VA Loan
Listing Terms Cash, Conventional, FHA, VA Loan
Special Listing Condition Standard
Read Less Info
Want to know what your home might be worth? Contact us for a FREE valuation!

Our team is ready to help you sell your home for the highest possible price ASAP

Bought with In The Home Zone Realty
GET MORE INFORMATION





