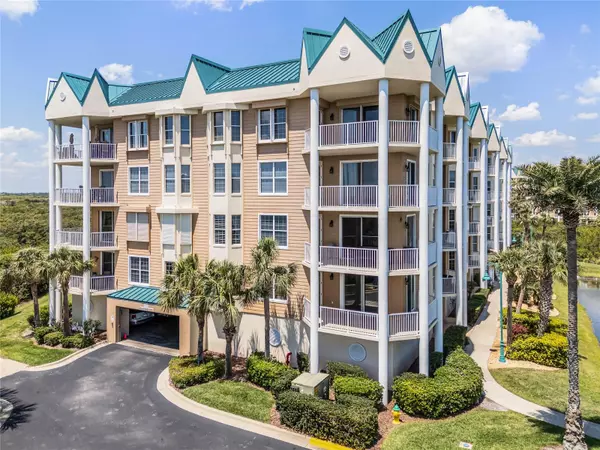For more information regarding the value of a property, please contact us for a free consultation.
Key Details
Sold Price $530,000
Property Type Condo
Sub Type Condominium
Listing Status Sold
Purchase Type For Sale
Square Footage 1,952 sqft
Price per Sqft $271
Subdivision Riverwalk At Harbour Village
MLS Listing ID O6198822
Sold Date 07/18/24
Bedrooms 3
Full Baths 3
Condo Fees $2,374
Construction Status Inspections
HOA Fees $328/qua
HOA Y/N Yes
Originating Board Stellar MLS
Year Built 2002
Annual Tax Amount $6,524
Lot Size 0.380 Acres
Acres 0.38
Property Description
***Rare opportunity for boat enthusiasts; a private boat slip is also available for separate purchase with this condo.
Discover your dream coastal haven in the serene community of Harbour Village. Nestled in a gated community in the heart of Ponce Inlet, this immaculate 3-bedroom, 3-bathroom condo is a gateway to a luxurious Florida lifestyle. With stunning intracoastal views, a 142 boat slip marina and sunset fishing pier, this property offers the perfect blend of tranquility and adventure. This charming condo welcomes you with an open, sun-soaked floor plan and ample updates throughout every room and two spacious balconies where you can enjoy views of the lighthouse and rocket launches. The living room seamlessly connects to the dining area and kitchen, making it ideal for hosting family and friends.
Residents of Harbour Village enjoy an array of amenities included with the HOA; a Par 3 golf course, clay tennis courts, walking trails, restaurant and clubhouse, two resort-style pools, hot tub, and a private beach club with a fitness center, sauna and steam room. This is your opportunity to own a slice of paradise in one of Florida's most sought-after coastal destinations. Don't miss out on this exceptional condo; schedule a showing today and start living the beachside dream!
Location
State FL
County Volusia
Community Riverwalk At Harbour Village
Zoning R
Rooms
Other Rooms Family Room, Inside Utility
Interior
Interior Features Ceiling Fans(s), Crown Molding, Kitchen/Family Room Combo, Living Room/Dining Room Combo, Split Bedroom, Thermostat, Walk-In Closet(s), Window Treatments
Heating Central
Cooling Central Air
Flooring Carpet, Tile
Fireplace false
Appliance Built-In Oven, Cooktop, Dishwasher, Disposal, Dryer, Microwave, Refrigerator, Washer
Laundry Inside, Laundry Room
Exterior
Exterior Feature Balcony, Irrigation System, Lighting, Sauna, Storage, Tennis Court(s)
Garage Assigned, Curb Parking
Garage Spaces 1.0
Pool In Ground
Community Features Clubhouse, Community Mailbox, Fitness Center, Gated Community - Guard, Golf Carts OK, Golf, Pool, Restaurant, Sidewalks, Tennis Courts
Utilities Available BB/HS Internet Available, Cable Available, Cable Connected, Electricity Available, Electricity Connected
Waterfront false
View Y/N 1
View Pool, Trees/Woods, Water
Roof Type Shingle
Porch Covered
Attached Garage true
Garage true
Private Pool No
Building
Lot Description Conservation Area, Flood Insurance Required, FloodZone, Near Golf Course, Near Marina, Sidewalk, Street Dead-End, Paved, Private
Story 5
Entry Level One
Foundation Block
Sewer Public Sewer
Water Public
Structure Type Block
New Construction false
Construction Status Inspections
Schools
Elementary Schools R.J. Longstreet Elem
Middle Schools Silver Sands Middle
High Schools Spruce Creek High School
Others
Pets Allowed Cats OK, Dogs OK
HOA Fee Include Cable TV,Pool,Internet,Maintenance Structure,Maintenance Grounds,Management,Other,Pest Control,Recreational Facilities,Security,Sewer,Trash,Water
Senior Community No
Ownership Condominium
Monthly Total Fees $1, 119
Acceptable Financing Cash, Conventional
Membership Fee Required Required
Listing Terms Cash, Conventional
Num of Pet 2
Special Listing Condition None
Read Less Info
Want to know what your home might be worth? Contact us for a FREE valuation!

Our team is ready to help you sell your home for the highest possible price ASAP

© 2024 My Florida Regional MLS DBA Stellar MLS. All Rights Reserved.
Bought with COLLADO REAL ESTATE
GET MORE INFORMATION

Trevor And Jessica Snyder
License ID: BK3526041 & SL3522242
License ID: BK3526041 & SL3522242




