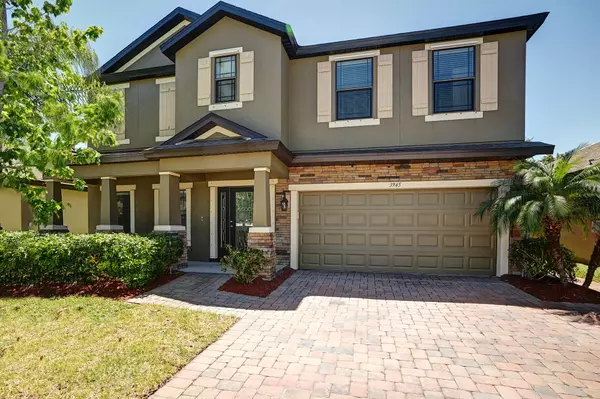For more information regarding the value of a property, please contact us for a free consultation.
Key Details
Sold Price $510,000
Property Type Single Family Home
Sub Type Single Family Residence
Listing Status Sold
Purchase Type For Sale
Square Footage 2,761 sqft
Price per Sqft $184
Subdivision Harvest Cove
MLS Listing ID 1009214
Sold Date 07/19/24
Style Contemporary
Bedrooms 4
Full Baths 2
Half Baths 1
HOA Fees $49/mo
HOA Y/N Yes
Total Fin. Sqft 2761
Originating Board Space Coast MLS (Space Coast Association of REALTORS®)
Year Built 2017
Annual Tax Amount $4,082
Tax Year 2023
Lot Size 5,663 Sqft
Acres 0.13
Property Description
ATTENTION BUYERS!
Generous price reduction on this immaculate 2761 square foot home which boasts 4 bedroom 2 1/2 bath and bonus room . This DR Horton home was build in 2017, new paint outside in 2020 and freshly painted inside. Large living room/dining room and oversize family room making it ideal for entertaining guests. Kitchen has an abundance of 42 inch cabinets ,corian counter tops and stainless steel appliances. Master suite has garden tub, separate shower and a huge walkin closet. All bedrooms and laundry upstairs plus bonus room can be used as office, library or play room.
Large backyard surrounded by vinyl fencing that host a covered patio with pergola all with extended brick pavers for outdoor entertaining. Harvest Cove is a well maintained newer neighborhood located minutes from US1 and I95. Viera shopping and restaurants within a few miles for all your shopping and eating pleasures. Atlantic Ocean, Port Canaveral, Kennedy Space Center are very close.
Location
State FL
County Brevard
Area 216 - Viera/Suntree N Of Wickham
Direction US 1 to Barnes Blvd, head west Harvest Cove will be on left. From 95 head east on Barnes Blvd, Harvest Cove will be on right
Interior
Interior Features Breakfast Bar, Ceiling Fan(s), Open Floorplan, Primary Bathroom -Tub with Separate Shower, Walk-In Closet(s)
Heating Central, Electric
Cooling Central Air, Electric
Flooring Carpet, Tile
Furnishings Unfurnished
Appliance Dishwasher, Disposal, Electric Oven, Electric Water Heater, Ice Maker, Microwave, Refrigerator
Laundry Electric Dryer Hookup, Upper Level, Washer Hookup
Exterior
Exterior Feature Storm Shutters
Parking Features Garage, Garage Door Opener
Garage Spaces 2.0
Fence Back Yard, Vinyl
Pool None
Utilities Available Cable Available, Electricity Connected, Sewer Connected, Water Connected
Amenities Available Management - Off Site
Roof Type Shingle
Present Use Residential,Single Family
Street Surface Asphalt
Porch Covered, Front Porch, Rear Porch
Road Frontage City Street
Garage Yes
Building
Lot Description Sprinklers In Front, Sprinklers In Rear
Faces North
Story 2
Sewer Public Sewer
Water Public
Architectural Style Contemporary
Level or Stories Two
New Construction No
Schools
Elementary Schools Williams
High Schools Rockledge
Others
HOA Name Key Property Management
Senior Community No
Tax ID 25-36-22-59-00000.0-0014.00
Security Features Smoke Detector(s)
Acceptable Financing Cash, FHA, VA Loan
Listing Terms Cash, FHA, VA Loan
Special Listing Condition Homestead
Read Less Info
Want to know what your home might be worth? Contact us for a FREE valuation!

Our team is ready to help you sell your home for the highest possible price ASAP

Bought with Charles Rutenberg Realty
GET MORE INFORMATION
Trevor And Jessica Snyder
License ID: BK3526041 & SL3522242
License ID: BK3526041 & SL3522242




