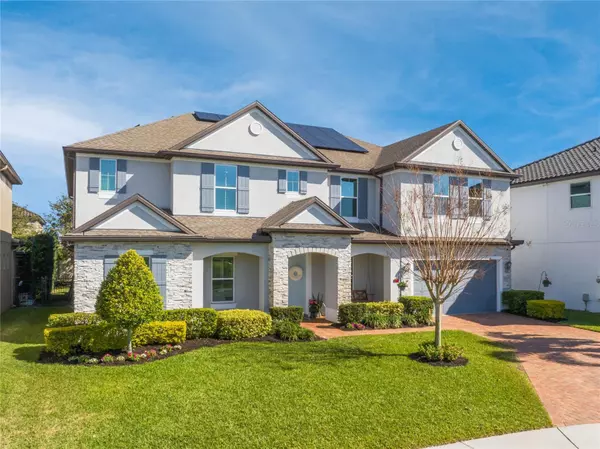For more information regarding the value of a property, please contact us for a free consultation.
Key Details
Sold Price $1,350,000
Property Type Single Family Home
Sub Type Single Family Residence
Listing Status Sold
Purchase Type For Sale
Square Footage 5,331 sqft
Price per Sqft $253
Subdivision Twinwaters
MLS Listing ID O6174427
Sold Date 07/12/24
Bedrooms 5
Full Baths 5
Construction Status Appraisal,Financing,Inspections,Kick Out Clause
HOA Fees $185/mo
HOA Y/N Yes
Originating Board Stellar MLS
Year Built 2017
Annual Tax Amount $8,533
Lot Size 8,712 Sqft
Acres 0.2
Property Description
Welcome to this Amazing Twinwaters Subdivision Home situated on a quiet cul-de-sac next to a serene park. As you walk into the home you are greeted with high ceilings and an elegant Formal Dining Room. 5 Bedrooms and 5 Full Baths, plus 2 OFFICES, a 3-CAR GARAGE, ELECTRIC VEHICLE CHARGING STATION, SOLAR (OWN), MUDROOM, BUTLERS PANTRY, THEATER and MASSIVE LOFT. This Well-Maintained residence offers an elegant formal dining area, as well as a fantastic OPEN CONCEPT family room, perfect for entertaining and everyday living. The large GOURMET KITCHEN features stone countertops, solid wood cabinets with lighting, built-in double ovens, stainless steel appliances, a grand island for entertaining, and a convenient butler area. Attention to detail, form, and function. Tons of natural light, Built-Ins, 2 Laundry Rooms, and Custom Woodwork Trim and Flooring. This is a Solar Smarthome (Approximately $600 per month power credit.) Twinwaters community is designed for connectivity and entertainment, featuring amenities such as a swimming pool, park, playground, and proximity to shopping centers, golf courses, and theme parks for a comprehensive modern Orlando living experience. Residing in Twinwaters equates to adopting a waterfront lifestyle. Johns Lake and Lake Avalon offer a bounty of recreational activities, with fishing being a popular pastime among residents. The waterfront’s diverse ecosystem provides ample opportunities for wildlife observation, making it a haven for nature lovers. Community events, such as the Winter Garden Music Festival, are a common occurrence, celebrating the waterfront lifestyle. The community’s strategic location near Marsh Road provides easy access to nearby attractions and amenities, making every day a celebration of life. Excellent proximity to Downtown Winter Garden
Location
State FL
County Orange
Community Twinwaters
Zoning UVPUD
Rooms
Other Rooms Attic, Bonus Room, Den/Library/Office, Family Room, Formal Dining Room Separate, Formal Living Room Separate, Inside Utility, Loft, Storage Rooms
Interior
Interior Features Built-in Features, Cathedral Ceiling(s), Central Vaccum, Chair Rail, Crown Molding, Eat-in Kitchen, High Ceilings, Kitchen/Family Room Combo, L Dining, Open Floorplan, Pest Guard System, Primary Bedroom Main Floor, Smart Home, Solid Surface Counters, Solid Wood Cabinets, Stone Counters, Thermostat, Walk-In Closet(s), Wet Bar, Window Treatments
Heating Electric, Solar
Cooling Central Air, Humidity Control, Zoned
Flooring Carpet, Luxury Vinyl, Tile
Fireplace false
Appliance Bar Fridge, Built-In Oven, Convection Oven, Cooktop, Dishwasher, Disposal, Electric Water Heater, Exhaust Fan, Freezer, Microwave, Range, Range Hood, Refrigerator, Wine Refrigerator
Laundry Electric Dryer Hookup, In Kitchen, Inside, Laundry Room
Exterior
Exterior Feature Garden, Rain Gutters, Shade Shutter(s), Sidewalk, Sliding Doors, Sprinkler Metered
Garage Driveway, Electric Vehicle Charging Station(s), Garage Door Opener, Ground Level, Tandem
Garage Spaces 3.0
Fence Fenced, Vinyl
Community Features Community Mailbox, Golf Carts OK, Park, Playground, Pool, Sidewalks
Utilities Available BB/HS Internet Available, Cable Available, Cable Connected, Electricity Connected, Fiber Optics, Fire Hydrant, Phone Available, Public, Sewer Connected, Solar, Sprinkler Meter, Street Lights, Underground Utilities, Water Available, Water Connected
Amenities Available Park, Playground, Pool
Waterfront false
View Y/N 1
View Park/Greenbelt, Pool, Trees/Woods
Roof Type Shingle
Porch Covered, Front Porch, Porch, Rear Porch
Attached Garage true
Garage true
Private Pool No
Building
Lot Description Cul-De-Sac, City Limits, Landscaped, Sidewalk, Paved
Story 2
Entry Level Two
Foundation Slab
Lot Size Range 0 to less than 1/4
Sewer Public Sewer
Water Public
Architectural Style Craftsman, Traditional
Structure Type Block,Concrete,Stone,Stucco
New Construction false
Construction Status Appraisal,Financing,Inspections,Kick Out Clause
Schools
Elementary Schools Hamlin Elementary
Middle Schools Hamlin Middle
High Schools West Orange High
Others
Pets Allowed Cats OK, Dogs OK, Yes
HOA Fee Include Common Area Taxes,Pool,Escrow Reserves Fund,Maintenance Grounds,Management
Senior Community No
Ownership Fee Simple
Monthly Total Fees $185
Acceptable Financing Cash, Conventional, VA Loan
Membership Fee Required Required
Listing Terms Cash, Conventional, VA Loan
Special Listing Condition None
Read Less Info
Want to know what your home might be worth? Contact us for a FREE valuation!

Our team is ready to help you sell your home for the highest possible price ASAP

© 2024 My Florida Regional MLS DBA Stellar MLS. All Rights Reserved.
Bought with KELLER WILLIAMS ELITE PARTNERS III REALTY
GET MORE INFORMATION

Trevor And Jessica Snyder
License ID: BK3526041 & SL3522242
License ID: BK3526041 & SL3522242




