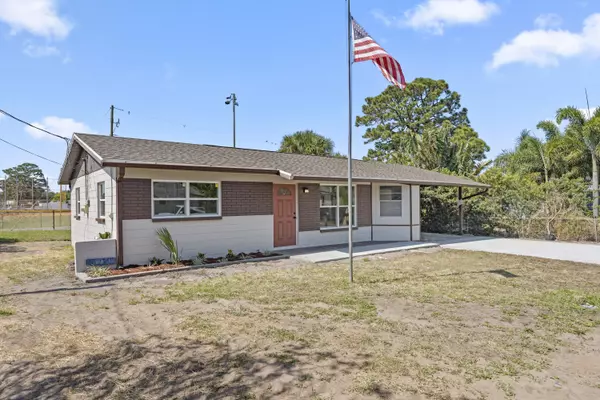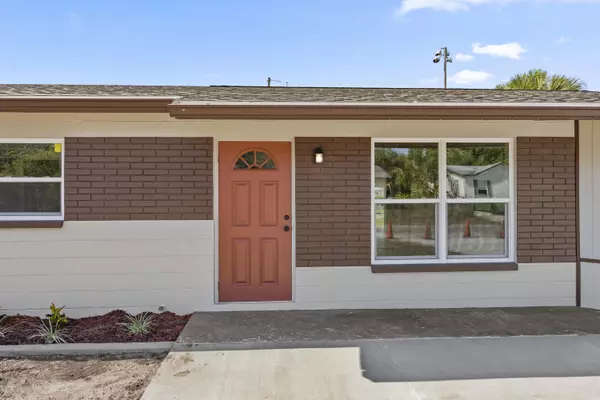For more information regarding the value of a property, please contact us for a free consultation.
Key Details
Sold Price $280,000
Property Type Single Family Home
Sub Type Single Family Residence
Listing Status Sold
Purchase Type For Sale
Square Footage 1,560 sqft
Price per Sqft $179
Subdivision Downtown Trailer Haven
MLS Listing ID 1011813
Sold Date 05/28/24
Style Ranch
Bedrooms 4
Full Baths 2
HOA Y/N No
Total Fin. Sqft 1560
Originating Board Space Coast MLS (Space Coast Association of REALTORS®)
Year Built 1962
Annual Tax Amount $692
Tax Year 2023
Lot Size 6,970 Sqft
Acres 0.16
Property Description
Take a look at this beautifully renovated home in Merritt Island. This seller spared no expense renovating virtually every part of this home starting with a new roof, driveway, septic system, and vinyl plank style wood look flooring throughout the home. The brand-new kitchen has solid wood, soft close, grey painted cabinets with a large butler's pantry, gorgeous quartz countertops and new white appliances. Both bathrooms have been fully remodeled. HVAC was installed in June of 2023. In addition, it has a newer hot water heater. Most of the windows have been replaced with energy efficient vinyl windows. This home was designed with a separate living room as well as family room. New 200-amp electrical panel, LED lighting and new fans were installed. All the cast iron sewer pipes were replaced with PVC. This home will not last!
Location
State FL
County Brevard
Area 251 - Central Merritt Island
Direction Go South on N. Courtenay Parkway and turn right onto Lura Lane the property will be on your left hand side about the 7th house down from N. Courtenay Parkway.
Interior
Interior Features Butler Pantry
Heating Central, Electric, Heat Pump
Cooling Central Air
Flooring Tile, Vinyl
Furnishings Unfurnished
Appliance Convection Oven, Dryer, Electric Oven, ENERGY STAR Qualified Refrigerator, ENERGY STAR Qualified Water Heater, Microwave, Refrigerator
Laundry Electric Dryer Hookup, In Carport, In Unit
Exterior
Exterior Feature ExteriorFeatures
Parking Features Additional Parking, Attached Carport, Off Street, Parking Lot
Carport Spaces 1
Fence Back Yard, Chain Link
Pool None
Utilities Available Cable Available, Electricity Available, Electricity Connected, Sewer Not Available, Water Available, Water Connected
Roof Type Shingle
Present Use Residential,Single Family
Street Surface Asphalt
Porch Covered, Porch, Rear Porch
Road Frontage City Street
Garage No
Building
Lot Description Few Trees
Faces North
Story 1
Sewer Septic Tank
Water Public
Architectural Style Ranch
Level or Stories One
New Construction No
Schools
Elementary Schools Mila
High Schools Merritt Island
Others
Senior Community No
Tax ID 24-36-26-54-0000b.0-0012.00
Acceptable Financing Cash, Conventional, FHA, VA Loan
Listing Terms Cash, Conventional, FHA, VA Loan
Special Listing Condition Standard
Read Less Info
Want to know what your home might be worth? Contact us for a FREE valuation!

Our team is ready to help you sell your home for the highest possible price ASAP

Bought with In The Home Zone Realty
GET MORE INFORMATION
Trevor And Jessica Snyder
License ID: BK3526041 & SL3522242
License ID: BK3526041 & SL3522242




