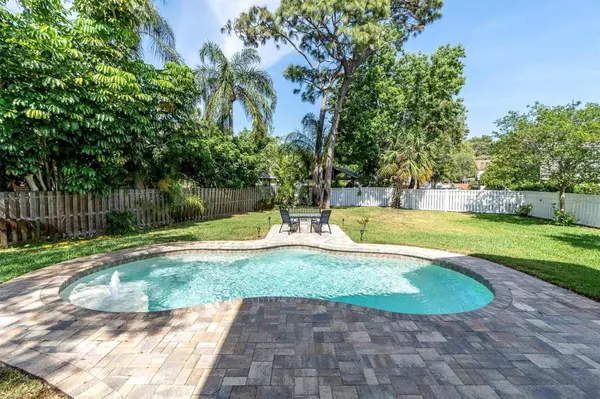For more information regarding the value of a property, please contact us for a free consultation.
Key Details
Sold Price $1,300,000
Property Type Single Family Home
Sub Type Single Family Residence
Listing Status Sold
Purchase Type For Sale
Square Footage 2,348 sqft
Price per Sqft $553
Subdivision Clarks H L Sub
MLS Listing ID W7863648
Sold Date 05/31/24
Bedrooms 4
Full Baths 3
Half Baths 1
HOA Y/N No
Originating Board Stellar MLS
Year Built 2014
Annual Tax Amount $6,516
Lot Size 0.300 Acres
Acres 0.3
Lot Dimensions 70x170
Property Description
One or more photo(s) has been virtually staged. MILLION DOLLAR GULF VIEWS! Welcome to your dream coastal retreat nestled between Sunset Beach and Fred Howard Park! This stunning 4-bedroom, 3.5-bathroom home boasts a prime location just a block away from the entrance to Sunset Beach, offering unparalleled access to the beauty of the Gulf of Mexico. As you step onto the property, you'll be greeted by a large covered area under the house, perfect for parking for multiple cars, storage, grilling, and more. Imagine enjoying leisurely evenings watching the sunset from your front porch or hosting gatherings in the spacious living area with its open floor plan. The kitchen is a chef's delight, featuring stainless steel appliances, a built-in oven, a gas cooktop with a stainless range hood, sub stone countertops, a breakfast bar, and a charming coffee bar with open shelving. This culinary haven seamlessly flows into the dining area and living space, creating the ideal setting for both everyday living and entertaining. Upstairs, you'll find two generously sized guest bedroom suites each with its own ensuite bath, and walk-out balcony offering views of the water and pool. The loft area provides additional flexible space for relaxation or office/study area. Outside, a sparkling saltwater pool awaits, surrounded by a paver patio where you can soak up the sun and unwind in style. The large front porch invites you to sit back and savor the panoramic views of the Gulf of Mexico. Retreat to the primary suite with walk-in closet, and ensuite bath featuring a luxurious glass shower and dual sinks. Wake up to the sound of the waves and bask in the beauty of coastal living every day. Downstairs, a multi-function area awaits, perfect for use as a workshop, mother-in-law suite, or whatever your heart desires. With its versatile layout and impeccable attention to detail, this home offers the ultimate blend of luxury, comfort, and coastal charm. Updates include: NEW Tankless Water Heater & NEW Pool Pump. Tarpon Springs is an AMAZING community filled with restaurants, shops, festivals, parks, concerts, and the famous Sponge Docks. Don't miss your chance to experience the Florida lifestyle in this exceptional property. The lot next door is currently for sale in MLS. Schedule your showing today!
Location
State FL
County Pinellas
Community Clarks H L Sub
Rooms
Other Rooms Inside Utility, Loft
Interior
Interior Features Built-in Features, Ceiling Fans(s), Kitchen/Family Room Combo, Living Room/Dining Room Combo, Open Floorplan, PrimaryBedroom Upstairs, Split Bedroom, Walk-In Closet(s)
Heating Central
Cooling Central Air
Flooring Luxury Vinyl, Tile, Wood
Fireplaces Type Family Room, Gas
Furnishings Unfurnished
Fireplace true
Appliance Built-In Oven, Convection Oven, Cooktop, Dishwasher, Disposal, Dryer, Gas Water Heater, Microwave, Range Hood, Refrigerator, Washer
Laundry Gas Dryer Hookup, Inside, Laundry Room, Upper Level
Exterior
Exterior Feature Balcony, French Doors, Hurricane Shutters, Irrigation System, Lighting, Private Mailbox, Sprinkler Metered
Parking Features Covered, Driveway, Ground Level, Guest, Oversized
Fence Vinyl
Pool Child Safety Fence, Gunite, In Ground, Salt Water
Utilities Available Cable Available, Electricity Available, Natural Gas Connected, Public, Sprinkler Meter, Street Lights
Waterfront Description Gulf/Ocean
View Y/N 1
View Pool, Water
Roof Type Shingle
Porch Covered, Porch
Garage false
Private Pool Yes
Building
Story 2
Entry Level Two
Foundation Block, Other
Lot Size Range 1/4 to less than 1/2
Sewer Septic Tank
Water Public
Architectural Style Coastal, Key West
Structure Type Block,Vinyl Siding,Wood Frame
New Construction false
Schools
Elementary Schools Sunset Hills Elementary-Pn
Middle Schools Tarpon Springs Middle-Pn
High Schools Tarpon Springs High-Pn
Others
Pets Allowed Yes
Senior Community No
Ownership Fee Simple
Acceptable Financing Cash, Conventional, VA Loan
Listing Terms Cash, Conventional, VA Loan
Special Listing Condition None
Read Less Info
Want to know what your home might be worth? Contact us for a FREE valuation!

Our team is ready to help you sell your home for the highest possible price ASAP

© 2025 My Florida Regional MLS DBA Stellar MLS. All Rights Reserved.
Bought with REALTY EXPERTS ASSOCIATES
GET MORE INFORMATION
Trevor And Jessica Snyder
License ID: BK3526041 & SL3522242
License ID: BK3526041 & SL3522242




