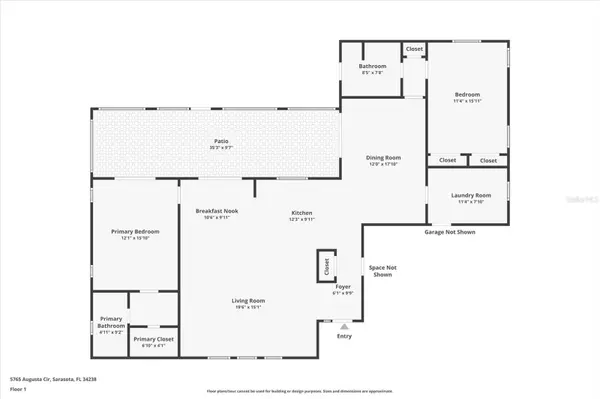For more information regarding the value of a property, please contact us for a free consultation.
Key Details
Sold Price $440,000
Property Type Single Family Home
Sub Type Single Family Residence
Listing Status Sold
Purchase Type For Sale
Square Footage 1,667 sqft
Price per Sqft $263
Subdivision Sunrise Golf Club Estates
MLS Listing ID A4601476
Sold Date 05/30/24
Bedrooms 2
Full Baths 2
Construction Status Financing,Inspections
HOA Fees $4/ann
HOA Y/N Yes
Originating Board Stellar MLS
Year Built 1980
Annual Tax Amount $2,701
Lot Size 8,276 Sqft
Acres 0.19
Property Description
This is the one * "A" RATED SCHOOL DISTRICT (Ashton Elementary; Sarasota Middle; Riverview High) * THIS IMMACULATE HOME HAS BEEN LOVINGLY RENOVATED * NEW OPEN KITCHEN * NEW BATHROOMS ARE CUSTOM DESIGNED * NEW ROOF 2023 * NEW A/C is 3 YEARS YOUNG * This is a Modern Open Floorplan * Split Plan Design * 2 Primary Suites * Formal Living Room & Formal Dining Area * NEW Chef's Kitchen is open to the Family Room * This DREAM KITCHEN features NEW custom cabinets, beautiful granite counter-tops, and island with cook-top and drop down vent * There is plenty of room for sitting at the Kitchen island * NEW Tile Floors * NEW Light Fixtures * LARGE Inside Utility Room * OVERSIZED 2 Car Garage * This home wraps a 35 foot Screened Lanai and has a BIG Backyard - there's room to add a pool * NEW IMPACT HURRICANE WINDOWS * Great winter getaway or full time home * Perfect for entertaining or simply relaxing in your slice of paradise * THIS IS A VERY SPECIAL HOME THAT HAS BEEN THOUGHTFULLY REIMAGINED. THERE IS NOTHING FOR YOU TO DO BUT MOVE IN * Pocket doors open up onto the expansive Lanai * Conveniently located in Sunrise Golf Club Estates * EZ access to major roads * The "A" RATED SCHOOLS are very close * A short 10 minutes to Siesta Key Beach * All of Sarasota's amenities are at your fingertips: shopping, dining, hospital, banking, golf - you name it! * One look & you'll fall in love *
Location
State FL
County Sarasota
Community Sunrise Golf Club Estates
Zoning RMF1
Rooms
Other Rooms Family Room, Formal Living Room Separate
Interior
Interior Features Ceiling Fans(s), Open Floorplan, Solid Surface Counters, Split Bedroom, Walk-In Closet(s)
Heating Central
Cooling Central Air
Flooring Carpet, Tile
Fireplace false
Appliance Dishwasher, Disposal, Dryer, Microwave, Range, Range Hood, Refrigerator, Washer
Laundry Inside, Laundry Room
Exterior
Exterior Feature Other
Parking Features Driveway, Garage Door Opener
Garage Spaces 2.0
Utilities Available Cable Connected, Electricity Connected, Sewer Connected, Water Connected
Roof Type Shingle
Porch Covered, Front Porch, Rear Porch, Screened
Attached Garage true
Garage true
Private Pool No
Building
Story 1
Entry Level One
Foundation Slab
Lot Size Range 0 to less than 1/4
Sewer Public Sewer
Water Public
Architectural Style Custom, Ranch
Structure Type Block,Stucco
New Construction false
Construction Status Financing,Inspections
Schools
Elementary Schools Ashton Elementary
Middle Schools Sarasota Middle
High Schools Riverview High
Others
Pets Allowed Yes
Senior Community No
Ownership Fee Simple
Monthly Total Fees $4
Acceptable Financing Cash, Conventional
Membership Fee Required Optional
Listing Terms Cash, Conventional
Special Listing Condition None
Read Less Info
Want to know what your home might be worth? Contact us for a FREE valuation!

Our team is ready to help you sell your home for the highest possible price ASAP

© 2025 My Florida Regional MLS DBA Stellar MLS. All Rights Reserved.
Bought with FATHOM REALTY FL LLC
GET MORE INFORMATION
Trevor And Jessica Snyder
License ID: BK3526041 & SL3522242
License ID: BK3526041 & SL3522242




