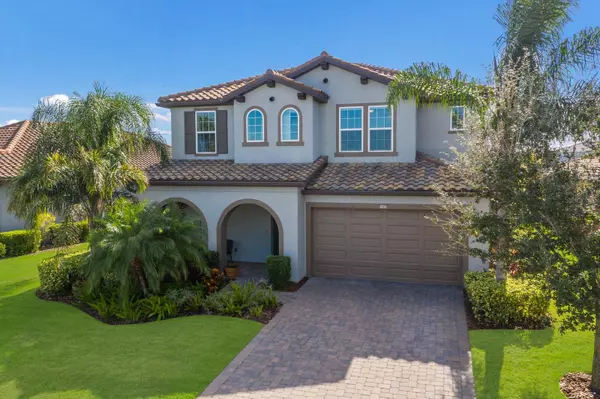For more information regarding the value of a property, please contact us for a free consultation.
Key Details
Sold Price $850,000
Property Type Single Family Home
Sub Type Single Family Residence
Listing Status Sold
Purchase Type For Sale
Square Footage 2,929 sqft
Price per Sqft $290
Subdivision Arbor Grande
MLS Listing ID A4594143
Sold Date 05/23/24
Bedrooms 4
Full Baths 3
Half Baths 1
Construction Status No Contingency
HOA Fees $309/mo
HOA Y/N Yes
Originating Board Stellar MLS
Year Built 2018
Annual Tax Amount $7,092
Lot Size 7,405 Sqft
Acres 0.17
Property Description
NEW PRICE REDUCTION-WATERFRONT CUSTOM CALATLANTIC HOME IN ARBOR GRANDE! This custom Somerset floor plan boasts a wide open plan with an extended living area and built-in fireplace on a feature wall downstairs. Downstairs has a den with French doors, powder room, and an oversized laundry room with a window. This Somerset has an extended living area option (added from the builder) which looks out to the screened lanai, fully fenced backyard, and gorgeous pond views. A bright open kitchen with window has stainless appliances, large walk in pantry with solid wood shelves and 42 inch white wood cabinets. Kitchen opens into the spacious dining and living areas. Upstairs has four bedrooms and three full baths. High ceilings, neutral colors and large windows add to the overall light airy feel of this immaculate home. The oversized extended primary suite is stunning with wall-to-wall windows, large spa shower and dual vanity and sinks. Three private entry gates from Arbor Grande allow access to Bob Gardner Park with walking trails, playground, soccer field, and frisbee golf just steps away. This home comes with a complete SOLAR system already installed, offering both convenience and energy efficiency. This home is perfect for an active family, great for entertaining, and has lots of room for a pool too! Arbor Grande is a gated community with heated beach entry pool, well appointed Clubhouse, fitness center, bocce ball, sand volleyball, and an active social calendar of events for all ages. Lakewood Ranch is surrounded by excellent shopping, dining, golf, and great schools. A scenic 35 minute drive will have your toes in the sand on our many world famous beaches. Easy to show this home has been loved and well cared for. This one is move-in ready for your family to call their new home!
Location
State FL
County Manatee
Community Arbor Grande
Zoning PDMU
Rooms
Other Rooms Den/Library/Office, Inside Utility, Storage Rooms
Interior
Interior Features Ceiling Fans(s), Crown Molding, High Ceilings, Kitchen/Family Room Combo, Living Room/Dining Room Combo, Open Floorplan, PrimaryBedroom Upstairs, Solid Surface Counters, Solid Wood Cabinets, Split Bedroom, Stone Counters, Thermostat, Walk-In Closet(s), Window Treatments
Heating Central, Solar
Cooling Central Air
Flooring Carpet, Ceramic Tile
Fireplaces Type Electric, Family Room, Insert
Furnishings Unfurnished
Fireplace true
Appliance Built-In Oven, Cooktop, Dishwasher, Disposal, Dryer, Microwave, Tankless Water Heater, Washer
Laundry Inside, Laundry Room
Exterior
Exterior Feature Garden, Hurricane Shutters, Irrigation System, Lighting, Private Mailbox, Rain Gutters, Sidewalk, Sliding Doors
Garage Spaces 2.0
Fence Fenced
Community Features Clubhouse, Deed Restrictions, Fitness Center, Gated Community - No Guard, Golf Carts OK, Irrigation-Reclaimed Water, No Truck/RV/Motorcycle Parking, Playground, Pool, Sidewalks, Special Community Restrictions
Utilities Available Cable Available, Electricity Connected, Natural Gas Connected, Phone Available, Sewer Connected, Sprinkler Recycled, Street Lights, Underground Utilities, Water Connected
Amenities Available Clubhouse, Fence Restrictions, Fitness Center, Gated, Pool, Vehicle Restrictions
Waterfront Description Pond
View Y/N 1
Water Access 1
Water Access Desc Pond
View Water
Roof Type Tile
Porch Covered, Enclosed, Front Porch, Rear Porch, Screened
Attached Garage true
Garage true
Private Pool No
Building
Lot Description Cleared, In County, Landscaped, Level, Near Golf Course, Sidewalk, Paved
Story 2
Entry Level Two
Foundation Slab
Lot Size Range 0 to less than 1/4
Builder Name CALATLANTIC
Sewer Public Sewer
Water Canal/Lake For Irrigation
Architectural Style Contemporary, Florida, Mediterranean
Structure Type Block,Concrete
New Construction false
Construction Status No Contingency
Schools
Elementary Schools Gullett Elementary
Middle Schools Dr Mona Jain Middle
High Schools Lakewood Ranch High
Others
Pets Allowed Breed Restrictions, Cats OK, Dogs OK, Number Limit
HOA Fee Include Pool,Maintenance Grounds,Management,Private Road,Recreational Facilities
Senior Community No
Pet Size Large (61-100 Lbs.)
Ownership Fee Simple
Monthly Total Fees $309
Acceptable Financing Cash, Conventional
Membership Fee Required Required
Listing Terms Cash, Conventional
Num of Pet 3
Special Listing Condition None
Read Less Info
Want to know what your home might be worth? Contact us for a FREE valuation!

Our team is ready to help you sell your home for the highest possible price ASAP

© 2025 My Florida Regional MLS DBA Stellar MLS. All Rights Reserved.
Bought with LA ROSA REALTY, LLC
GET MORE INFORMATION
Trevor And Jessica Snyder
License ID: BK3526041 & SL3522242
License ID: BK3526041 & SL3522242




