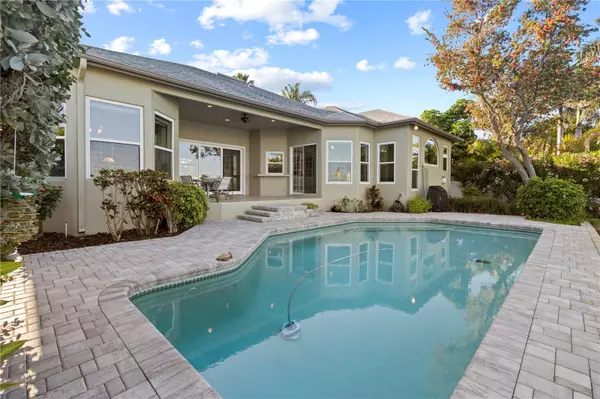For more information regarding the value of a property, please contact us for a free consultation.
Key Details
Sold Price $2,550,000
Property Type Single Family Home
Sub Type Single Family Residence
Listing Status Sold
Purchase Type For Sale
Square Footage 2,642 sqft
Price per Sqft $965
Subdivision North Vina Del Mar
MLS Listing ID U8235780
Sold Date 05/01/24
Bedrooms 3
Full Baths 2
Half Baths 1
Construction Status Inspections
HOA Y/N No
Originating Board Stellar MLS
Year Built 1995
Annual Tax Amount $7,531
Lot Size 9,147 Sqft
Acres 0.21
Lot Dimensions 75x120
Property Description
Live like you're on vacation everyday in this private residence with 75ft of the ultimate open water frontage on Pass A Grille Channel! The 1st floor living includes a spacious Master ensuite, Living room, Dining room, Family Room, Entertainers Kitchen with island and pantry, Laundry room, Guest bath, 2 add'l bedrooms share a full bath. The covered Lanai will certainly be one of your favorite spaces. Wide open water views, glorious Sunrises, Soaring Ceilings, Spacious Rooms are just a few of the attributes that you'll enjoy. Are you are a "cook your catch" off of the dock fishing enthusiast or an avid boater seeking easy access and no bridges to the Gulf of Mexico, this home has it all! Walk, bike or golf cart to all the charming shops and restaurants in Historic Pass A Grille. Wake each morning to our fabulous sunrise and walk to the beach each evening to catch the award winning sunsets. Easy access to vibrant Downtown St Petersburg to enjoy trendy restaurants, visit acclaimed museums or to catch a Rays or Rowdies game. Quick drive to Tampa Int'l or St Pete/Clearwater Airports, makes business or casual travel a breeze. Just around the corner to the Vina Del Mar Park that has a dog park, tennis, pickle ball, basketball, playground and covered picnic shelter. Location, Location, Elevation is Vina Del Mar Island. Click on the Virtual Tour for more photos.
Location
State FL
County Pinellas
Community North Vina Del Mar
Rooms
Other Rooms Formal Dining Room Separate, Formal Living Room Separate, Inside Utility
Interior
Interior Features Ceiling Fans(s), Eat-in Kitchen, Primary Bedroom Main Floor, Solid Surface Counters, Solid Wood Cabinets, Stone Counters, Vaulted Ceiling(s), Walk-In Closet(s), Window Treatments
Heating Central, Electric, Heat Pump
Cooling Central Air
Flooring Carpet, Ceramic Tile, Wood
Fireplaces Type Family Room
Fireplace true
Appliance Dishwasher, Disposal, Dryer, Electric Water Heater, Microwave, Range, Refrigerator, Washer
Laundry Inside
Exterior
Exterior Feature Garden, Irrigation System, Lighting
Garage Spaces 2.0
Pool Deck, Gunite, Heated, In Ground, Pool Sweep
Community Features Dog Park, Golf Carts OK, Irrigation-Reclaimed Water, Park, Playground, Sidewalks, Tennis Courts
Utilities Available Cable Connected, Electricity Connected, Fire Hydrant, Sewer Connected, Sprinkler Meter, Sprinkler Recycled, Street Lights, Water Connected
Waterfront Description Intracoastal Waterway
View Y/N 1
Water Access 1
Water Access Desc Gulf/Ocean,Gulf/Ocean to Bay,Intracoastal Waterway
View Water
Roof Type Shingle
Porch Covered, Deck, Front Porch, Patio
Attached Garage true
Garage true
Private Pool Yes
Building
Story 1
Entry Level One
Foundation Block, Slab
Lot Size Range 0 to less than 1/4
Sewer Public Sewer
Water Public
Structure Type Block,Stucco
New Construction false
Construction Status Inspections
Others
Pets Allowed Yes
Senior Community No
Pet Size Extra Large (101+ Lbs.)
Ownership Fee Simple
Acceptable Financing Cash, Conventional
Listing Terms Cash, Conventional
Num of Pet 9
Special Listing Condition None
Read Less Info
Want to know what your home might be worth? Contact us for a FREE valuation!

Our team is ready to help you sell your home for the highest possible price ASAP

© 2025 My Florida Regional MLS DBA Stellar MLS. All Rights Reserved.
Bought with RE/MAX PREFERRED
GET MORE INFORMATION
Trevor And Jessica Snyder
License ID: BK3526041 & SL3522242
License ID: BK3526041 & SL3522242




