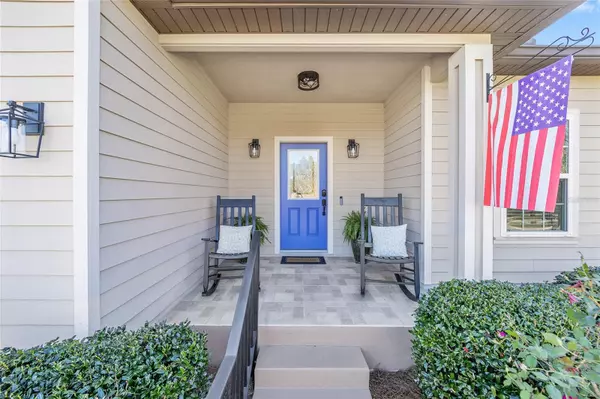For more information regarding the value of a property, please contact us for a free consultation.
Key Details
Sold Price $407,000
Property Type Single Family Home
Sub Type Single Family Residence
Listing Status Sold
Purchase Type For Sale
Square Footage 1,964 sqft
Price per Sqft $207
Subdivision Ellis Park Ph 2
MLS Listing ID GC519164
Sold Date 04/02/24
Bedrooms 3
Full Baths 2
HOA Fees $144/qua
HOA Y/N Yes
Originating Board Stellar MLS
Year Built 2010
Annual Tax Amount $4,479
Lot Size 5,227 Sqft
Acres 0.12
Property Description
Pride of ownership shows in the highly sought-after community of Ellis Park. With almost 2,000sf of conditioned space, this well-maintained home offers 3 bedrooms, 2 bathrooms PLUS an office/study. As you enter the foyer, you are greeted by a spacious great room that effortlessly blends with the dining area and kitchen, creating an ideal space for entertaining and comfortable living. This open concept floor plan with strategically placed windows and doors allows for natural light to fill the home. You'll find vinyl plank flooring throughout most of areas, creating seamless flow and unity of spaces. Professionally designed and well-appointed, the kitchen offers granite counters, custom glazed wood cabinetry, raised counter breakfast bar and stainless steel appliances with additional dining space in breakfast nook. Primary bedroom offers en suite bathroom with dual vanity, soaking tub, separate shower, private water closet, and oversized walk-in closet. Practical split floor plan provides privacy to the two other guest bedrooms as well as office/study. Separate laundry room provides additional shelving and closet for all your storage needs. Enjoy your morning coffee on the covered rear porch or cool evenings around the paver patio fire pit. Completely fenced backyard offers just the right amount of green space, ideal for gardening or pets. This community was built with comfort and walkability in mind, sidewalks are located throughout with easy access to the community pool and community playground. Approximately one mile from Hidden Oak Elementary and Ft. Clarke Middle schools and just minutes from Publix shopping and restaurants, location doesn't get any better than Ellis Park!
Location
State FL
County Alachua
Community Ellis Park Ph 2
Zoning PD
Rooms
Other Rooms Attic, Den/Library/Office, Great Room, Inside Utility
Interior
Interior Features Ceiling Fans(s), Open Floorplan, Solid Wood Cabinets, Split Bedroom, Stone Counters, Walk-In Closet(s)
Heating Electric
Cooling Central Air
Flooring Carpet, Luxury Vinyl, Tile
Fireplace false
Appliance Dishwasher, Disposal, Microwave, Range, Refrigerator
Laundry Inside, Laundry Room
Exterior
Exterior Feature French Doors, Irrigation System, Rain Gutters
Parking Features Driveway, Garage Door Opener
Garage Spaces 2.0
Fence Wood
Community Features Community Mailbox, Deed Restrictions, Playground, Pool, Sidewalks
Utilities Available BB/HS Internet Available, Cable Available, Electricity Connected, Fiber Optics, Sewer Connected, Underground Utilities, Water Connected
Amenities Available Playground, Pool
Roof Type Shingle
Porch Covered, Patio, Rear Porch
Attached Garage true
Garage true
Private Pool No
Building
Lot Description Landscaped, Sidewalk, Paved
Story 1
Entry Level One
Foundation Stem Wall
Lot Size Range 0 to less than 1/4
Sewer Public Sewer
Water Public
Architectural Style Traditional
Structure Type Cement Siding,Wood Frame
New Construction false
Schools
Elementary Schools Hidden Oak Elementary School-Al
Middle Schools Fort Clarke Middle School-Al
High Schools F. W. Buchholz High School-Al
Others
Pets Allowed Yes
HOA Fee Include Maintenance Grounds
Senior Community No
Ownership Fee Simple
Monthly Total Fees $144
Acceptable Financing Cash, Conventional, FHA, VA Loan
Membership Fee Required Required
Listing Terms Cash, Conventional, FHA, VA Loan
Special Listing Condition None
Read Less Info
Want to know what your home might be worth? Contact us for a FREE valuation!

Our team is ready to help you sell your home for the highest possible price ASAP

© 2025 My Florida Regional MLS DBA Stellar MLS. All Rights Reserved.
Bought with BOSSHARDT REALTY SERVICES LLC
GET MORE INFORMATION
Trevor And Jessica Snyder
License ID: BK3526041 & SL3522242
License ID: BK3526041 & SL3522242




