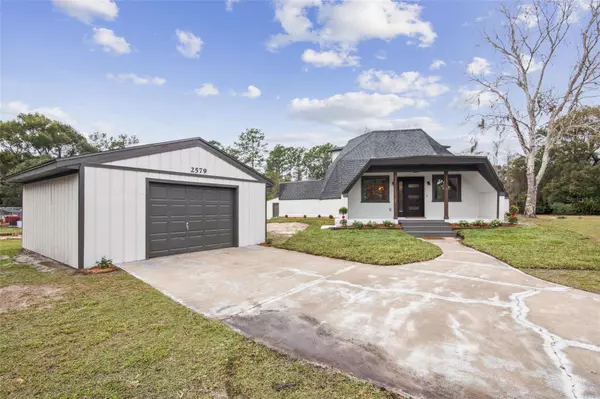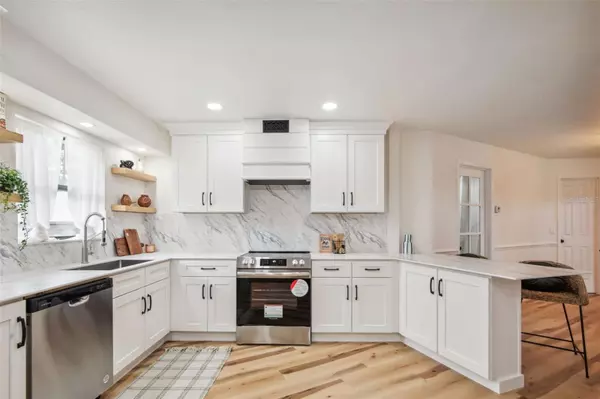For more information regarding the value of a property, please contact us for a free consultation.
Key Details
Sold Price $355,000
Property Type Single Family Home
Sub Type Single Family Residence
Listing Status Sold
Purchase Type For Sale
Square Footage 1,403 sqft
Price per Sqft $253
Subdivision Deltona Lakes
MLS Listing ID V4934012
Sold Date 04/02/24
Bedrooms 3
Full Baths 2
HOA Y/N No
Originating Board Stellar MLS
Year Built 1989
Annual Tax Amount $4,216
Lot Size 0.570 Acres
Acres 0.57
Property Description
Welcome to 2579 Beckwith Street! This stunning remodeled 3-bedroom, 2-b home is now available for sale. Situated on a large oversized lot spanning .57 of an acre, this property offers plenty of space for all your outdoor needs. As you step inside, you will immediately notice the attention to detail and exquisite design features throughout this magnificent home. The chef in your family will be delighted by the completely new kitchen, complete with soft close cabinets, brand-new stainless-steel appliances, and trendy new countertops. Whether you're entertaining guests or preparing a meal for your loved ones, this kitchen is sure to impress. Both bathrooms have also been exquisitely renovated, boasting modern fixtures and finishes that add a touch of luxury to your everyday routine. The brand-new A/C system ensures that you'll stay comfortable all year round. High-end luxury vinyl flooring runs throughout the entire home, providing durability and easy maintenance. Outside, you'll find two detached garages that offer ample space for storing your outdoor toys or working on projects. Situated at the end of a cul-de-sac, this fully updated home provides a perfect quiet country setting for family and friends to gather. This property offers both tranquility and accessibility. Don't miss out on the opportunity to own this incredible home. Schedule your private showing today and experience the beauty and charm of this home.
Location
State FL
County Volusia
Community Deltona Lakes
Zoning 01R
Rooms
Other Rooms Inside Utility
Interior
Interior Features Cathedral Ceiling(s), Ceiling Fans(s), High Ceilings, Open Floorplan, Primary Bedroom Main Floor, Skylight(s), Vaulted Ceiling(s), Walk-In Closet(s)
Heating Central, Electric
Cooling Central Air
Flooring Luxury Vinyl
Furnishings Negotiable
Fireplace false
Appliance Dishwasher, Electric Water Heater, Range, Range Hood, Refrigerator
Laundry Inside, Laundry Room
Exterior
Exterior Feature Sliding Doors, Storage
Garage Spaces 2.0
Utilities Available Electricity Connected
Roof Type Shingle
Porch Covered, Front Porch
Attached Garage false
Garage true
Private Pool No
Building
Lot Description Cul-De-Sac, Paved
Entry Level Two
Foundation Slab
Lot Size Range 1/2 to less than 1
Sewer Septic Tank
Water Public
Structure Type Stucco,Wood Frame
New Construction false
Others
Senior Community No
Ownership Fee Simple
Acceptable Financing Cash, Conventional
Listing Terms Cash, Conventional
Special Listing Condition None
Read Less Info
Want to know what your home might be worth? Contact us for a FREE valuation!

Our team is ready to help you sell your home for the highest possible price ASAP

© 2025 My Florida Regional MLS DBA Stellar MLS. All Rights Reserved.
Bought with LPT REALTY
GET MORE INFORMATION
Trevor And Jessica Snyder
License ID: BK3526041 & SL3522242
License ID: BK3526041 & SL3522242




