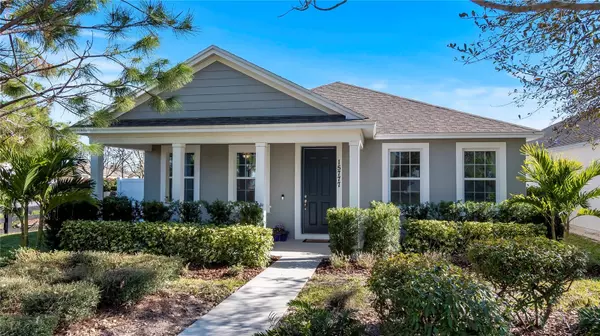For more information regarding the value of a property, please contact us for a free consultation.
Key Details
Sold Price $619,000
Property Type Single Family Home
Sub Type Single Family Residence
Listing Status Sold
Purchase Type For Sale
Square Footage 2,205 sqft
Price per Sqft $280
Subdivision Hamlin Reserve
MLS Listing ID O6182076
Sold Date 03/25/24
Bedrooms 4
Full Baths 3
HOA Fees $133/qua
HOA Y/N Yes
Originating Board Stellar MLS
Year Built 2020
Annual Tax Amount $7,146
Lot Size 7,840 Sqft
Acres 0.18
Property Sub-Type Single Family Residence
Property Description
Discover the allure of modern living in this pristine, like-new 2020-built single-story home in the desired Hamlin area of Horizon West. Spanning 2,205 square feet, the home's all-concrete construction beautifully marries sleek design with functional living. From the moment you step into the inviting courtyard, you're welcomed into a space where sophistication meets practicality. The interior features ample closet space with custom shelving, ingeniously balancing maximum storage and style. The heart of the home is a culinary haven, equipped with a gas range and plentiful cabinetry, ensuring delightful cooking adventures. An expansive laundry and mudroom provide a seamless transition from the two-car, rear-facing garage, showcasing the home's thoughtfully considered layout. Every room is fitted with ceiling fans to maintain a comfortable environment, further enhanced by state-of-the-art fiber optic cable wiring for a fully connected life. The outdoor area includes a screened-in lanai and a sizeable fenced-in backyard, ideal for relaxation or social gatherings, with an enchanting view of Disney fireworks that add a magical backdrop to evenings. The commitment to a high-quality lifestyle is underscored by minimal HOA fees and access to exclusive amenities like an elegant clubhouse and pool. Its excellent location not only offers swift access to 429 Highway but is also zoned for Horizon High School and close to Orlando Health Horizon West Hospital and the upcoming Orlando College of Osteopathic Medicine, ensuring wellness and education needs are easily met. In a golf-cart-friendly community, it's just a brief ride to the Orange County National Golf Center and Lodge, with leisure, shopping and scenic walking trails readily accessible.15777 Tangelo Twist Alley stands as a testament to refined yet practical living, promising an enriching lifestyle in Horizon West for those who value quality and convenience in harmony.
Location
State FL
County Orange
Community Hamlin Reserve
Zoning P-D
Interior
Interior Features Ceiling Fans(s), High Ceilings, Kitchen/Family Room Combo, Open Floorplan, Stone Counters, Thermostat, Window Treatments
Heating Electric, Natural Gas
Cooling Central Air
Flooring Carpet, Tile, Vinyl
Fireplace false
Appliance Dishwasher, Disposal, Dryer, Electric Water Heater, Range, Refrigerator, Washer
Laundry Inside
Exterior
Exterior Feature Irrigation System, Sidewalk, Sliding Doors
Parking Features Driveway
Garage Spaces 2.0
Fence Vinyl
Community Features Park, Playground, Pool, Sidewalks
Utilities Available Cable Connected, Electricity Connected, Natural Gas Connected, Sewer Connected, Water Connected
Amenities Available Clubhouse, Pool
Roof Type Shingle
Porch Covered, Enclosed, Front Porch, Patio
Attached Garage true
Garage true
Private Pool No
Building
Lot Description Sidewalk
Entry Level One
Foundation Slab
Lot Size Range 0 to less than 1/4
Builder Name Ashton Woods
Sewer Public Sewer
Water Public
Structure Type Block
New Construction false
Schools
Elementary Schools Independence Elementary
Middle Schools Bridgewater Middle
High Schools Horizon High School
Others
Pets Allowed Yes
HOA Fee Include Pool
Senior Community No
Ownership Fee Simple
Monthly Total Fees $133
Acceptable Financing Cash, Conventional, FHA, VA Loan
Membership Fee Required Required
Listing Terms Cash, Conventional, FHA, VA Loan
Num of Pet 3
Special Listing Condition None
Read Less Info
Want to know what your home might be worth? Contact us for a FREE valuation!

Our team is ready to help you sell your home for the highest possible price ASAP

© 2025 My Florida Regional MLS DBA Stellar MLS. All Rights Reserved.
Bought with LPT REALTY
GET MORE INFORMATION
Trevor And Jessica Snyder
License ID: BK3526041 & SL3522242
License ID: BK3526041 & SL3522242




