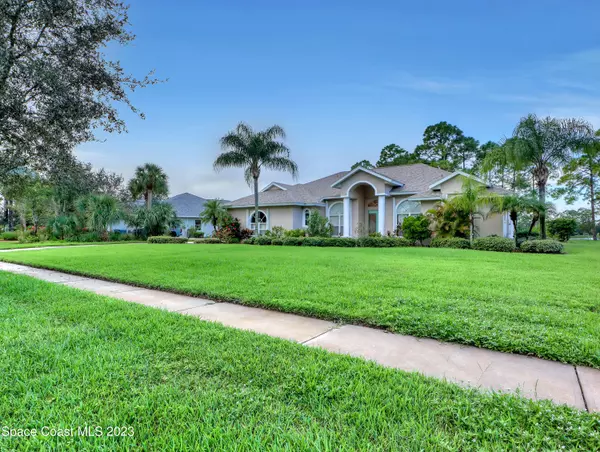For more information regarding the value of a property, please contact us for a free consultation.
Key Details
Sold Price $472,000
Property Type Single Family Home
Sub Type Single Family Residence
Listing Status Sold
Purchase Type For Sale
Square Footage 2,445 sqft
Price per Sqft $193
Subdivision Laurelwood At Bayside Lakes
MLS Listing ID 976990
Sold Date 03/06/24
Bedrooms 3
Full Baths 2
Half Baths 1
HOA Fees $58/ann
HOA Y/N Yes
Total Fin. Sqft 2445
Originating Board Space Coast MLS (Space Coast Association of REALTORS®)
Year Built 2003
Annual Tax Amount $2,864
Tax Year 2022
Lot Size 0.510 Acres
Acres 0.51
Property Description
In this home you are in a wonderful serene setting that feels like you are out in the country yet only minutes from all conveniences. The interior has been freshly painted (11/23) Set on a 1/2 acre in a community of custom homes. Small fiberglass inground pool is perfect for your daily exercise or sipping cocktails. Has an outside shower and a half pool bath. Extra Large Screened in porch for the entertainers.
The primary suite has double sinks, walk in for her and large closet for him. French doors to patio as well. Jacuzzi tub (pump needs to be looked at) and separate shower with Handicap bars if needed. Formal living, dining, a great office space. Eat in kitchen nook and huge den w a wall of built in shelves. 2 beds and a bath on opposite side. Tons of storage throughout.MUST SEE Plenty of light with multiple sliders, and large windows in the nook. Accordian shutters on all front windows and sliders All other windows have shutters as well. 2 Car garage is extra deep for more storage. A/C is 2019, Newer W/H and roof less than 5 years old
Location
State FL
County Brevard
Area 343 - Se Palm Bay
Direction Bayside Lakes Blvd to Left at Trace Ridge Then left on Winding Ridge Circle SE
Interior
Interior Features Breakfast Bar, Breakfast Nook, Ceiling Fan(s), His and Hers Closets, Open Floorplan, Pantry, Primary Bathroom - Tub with Shower, Split Bedrooms, Vaulted Ceiling(s), Walk-In Closet(s)
Heating Central
Cooling Central Air
Flooring Carpet, Tile
Furnishings Unfurnished
Appliance Dryer, Electric Water Heater, Ice Maker, Microwave, Refrigerator, Washer
Laundry Sink
Exterior
Exterior Feature Outdoor Shower, Storm Shutters
Parking Features Attached
Garage Spaces 2.0
Pool Community, In Ground, Private, Screen Enclosure, Other
Utilities Available Cable Available, Electricity Connected, Water Available
Amenities Available Barbecue, Management - Full Time, Playground, Tennis Court(s)
Waterfront Description Lake Front,Pond
View Lake, Pond, Water
Roof Type Shingle
Street Surface Asphalt
Porch Patio, Porch, Screened
Garage Yes
Building
Faces East
Sewer Public Sewer
Water Public
Level or Stories One
New Construction No
Schools
Elementary Schools Westside
High Schools Bayside
Others
HOA Name Carl
Senior Community No
Tax ID 29-37-19-25-00000.0-0050.00
Security Features Security Gate
Acceptable Financing Cash, Conventional, VA Loan
Listing Terms Cash, Conventional, VA Loan
Special Listing Condition Standard
Read Less Info
Want to know what your home might be worth? Contact us for a FREE valuation!

Our team is ready to help you sell your home for the highest possible price ASAP

Bought with Keller Williams Space Coast
GET MORE INFORMATION
Trevor And Jessica Snyder
License ID: BK3526041 & SL3522242
License ID: BK3526041 & SL3522242




