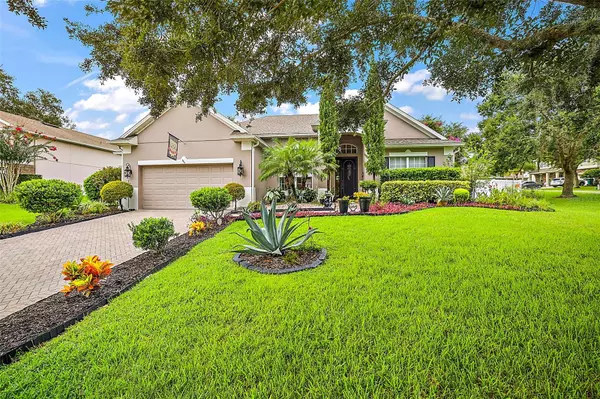For more information regarding the value of a property, please contact us for a free consultation.
Key Details
Sold Price $515,000
Property Type Single Family Home
Sub Type Single Family Residence
Listing Status Sold
Purchase Type For Sale
Square Footage 2,841 sqft
Price per Sqft $181
Subdivision Blue Lake Estates
MLS Listing ID O6129223
Sold Date 02/15/24
Bedrooms 3
Full Baths 3
Construction Status Inspections
HOA Fees $83/ann
HOA Y/N Yes
Originating Board Stellar MLS
Year Built 2005
Annual Tax Amount $4,519
Lot Size 0.400 Acres
Acres 0.4
Property Description
**NEW PRICE** THIS IS THE HOME YOU HAVE BEEN WAITING FOR! WELCOME to Blue Lake Estates, a premier gated community. This stunning, OPEN FLOOR PLAN home has 3 bedrooms, 3 baths with 2 bonus rooms/office/den and is meticulously maintained, spacious and features many upgrades ... MOVE-IN READY! Upon entering the large open foyer, Bonus Room #1 is a spacious sitting room to the right and entry to the large, open dining room to the left. The full guest bath (#1) with a walk-in, tiled shower is just off the foyer. This home's open floor plan features high volume ceilings, a spacious great room, an open kitchen with breakfast bar, real wood floors, tile in kitchen areas and carpet in the bedrooms. The kitchen is complete with quartz counters, updated smart, energy-efficient appliances (2020-2022), updated cabinets, a stone sink, and a sizable, custom pantry. The breakfast nook features a built-in desk/computer area and cabinets with a beautiful view of the lanai and gardens. The updated fans throughout this home are DC variable, remote controlled with LED lighting. The laundry room has ample storage cabinets and updated washer and dryer. A USTec digital networking computer center is available for connections throughout the home for all your surround sound/internet/entertainment wants and needs. A split floor plan gives optimal privacy, with the Owner's spacious bedroom that includes ample natural light, plantation shutters, his/her walk-in custom closets and access to the lanai. The ensuite bath (#2) is complete with linen closet, garden soaking tub, 2 vanities/sinks, corian counters, a walk-in tiled shower and enclosed lavatory. The guest/family area on the opposite side of the home features 2 bedrooms joined by Bonus Room #2. There are 2 additional closets, a full bath (#3) with tub/shower and access to the lanai. Generous, updated cabinet/closet storage space is found throughout this home. The 20' x 20' screened lanai is under roof, accessible from all rooms and features Chattahoochee River rock flooring and boasts 2 heavy-duty fans for comfort year-round. 20'x21' double car garage has a workshop area, garage fan, and drop-down attic stairs for access to attic space with plywood flooring for additional storage space. A Rampart home security system with sensors on all windows/doors plus motion detector is available for your peace of mind. The vast corner lot and abundant, established landscaping includes beautiful gardens, fruit trees, and blooming shrubs. A vinyl privacy fence surrounds this property. The current termite bond is transferable. For an additional reduction in homeowners insurance, there is a fire hydrant on the property's sidewalk! New architectural shingle roof 2022, new A/C 2021, new hot water heater 2022, and home exterior was freshly painted in 2018. All window treatments convey. This impressive home is centrally located to downtown Eustis, downtown Mt. Dora and Tavares with state-of-the-art medical facilities, restaurants, lake activities, entertainment, and festivals. Easy access to Orlando, Sanford and beyond via the 429 makes this location absolutely PERFECT! Do not miss seeing this home ... Call for your appointment today!
Location
State FL
County Lake
Community Blue Lake Estates
Zoning SR
Rooms
Other Rooms Attic, Bonus Room, Breakfast Room Separate, Den/Library/Office, Great Room, Inside Utility
Interior
Interior Features Ceiling Fans(s), Crown Molding, Eat-in Kitchen, High Ceilings, Kitchen/Family Room Combo, Primary Bedroom Main Floor, Open Floorplan, Smart Home, Solid Wood Cabinets, Stone Counters, Thermostat, Walk-In Closet(s), Window Treatments
Heating Central, Electric
Cooling Central Air
Flooring Carpet, Ceramic Tile, Wood
Furnishings Unfurnished
Fireplace false
Appliance Convection Oven, Dishwasher, Disposal, Dryer, Electric Water Heater, Exhaust Fan, Ice Maker, Microwave, Range, Range Hood, Refrigerator, Washer
Laundry Inside, Laundry Room
Exterior
Exterior Feature Garden, Irrigation System, Lighting, Private Mailbox, Rain Gutters, Sidewalk, Sliding Doors
Parking Features Covered, Driveway, Garage Door Opener, Ground Level
Garage Spaces 2.0
Fence Vinyl
Community Features Buyer Approval Required, Gated Community - No Guard, Lake, Sidewalks
Utilities Available Electricity Connected, Sewer Connected, Sprinkler Meter, Street Lights, Underground Utilities, Water Connected
Amenities Available Gated, Maintenance
Water Access 1
Water Access Desc Lake
View Garden, Trees/Woods
Roof Type Shingle
Porch Covered, Rear Porch, Screened
Attached Garage true
Garage true
Private Pool No
Building
Story 1
Entry Level One
Foundation Slab
Lot Size Range 1/4 to less than 1/2
Sewer Public Sewer
Water Public
Architectural Style Traditional
Structure Type Block,Stucco
New Construction false
Construction Status Inspections
Schools
Elementary Schools Eustis Elem
Middle Schools Eustis Middle
High Schools Eustis High School
Others
Pets Allowed Yes
HOA Fee Include Common Area Taxes,Escrow Reserves Fund,Insurance,Maintenance Grounds,Management,Private Road
Senior Community No
Ownership Fee Simple
Monthly Total Fees $83
Acceptable Financing Cash, Conventional, FHA
Membership Fee Required Required
Listing Terms Cash, Conventional, FHA
Special Listing Condition None
Read Less Info
Want to know what your home might be worth? Contact us for a FREE valuation!

Our team is ready to help you sell your home for the highest possible price ASAP

© 2025 My Florida Regional MLS DBA Stellar MLS. All Rights Reserved.
Bought with ERA GRIZZARD REAL ESTATE
GET MORE INFORMATION
Trevor And Jessica Snyder
License ID: BK3526041 & SL3522242
License ID: BK3526041 & SL3522242




