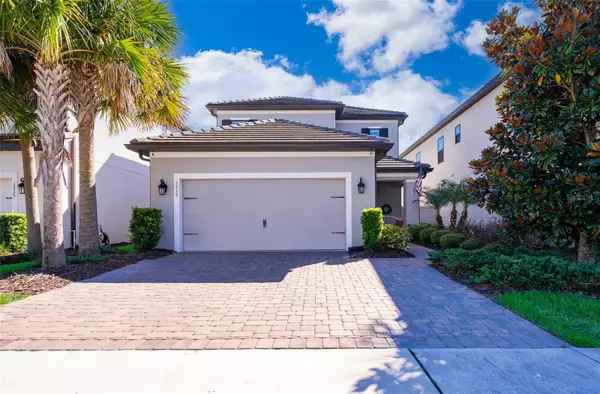For more information regarding the value of a property, please contact us for a free consultation.
Key Details
Sold Price $550,000
Property Type Single Family Home
Sub Type Single Family Residence
Listing Status Sold
Purchase Type For Sale
Square Footage 2,002 sqft
Price per Sqft $274
Subdivision Meadows At Hawks Crest
MLS Listing ID O6150584
Sold Date 12/15/23
Bedrooms 3
Full Baths 3
Half Baths 1
HOA Fees $363/mo
HOA Y/N Yes
Originating Board Stellar MLS
Year Built 2019
Annual Tax Amount $4,553
Lot Size 5,227 Sqft
Acres 0.12
Property Description
Welcome to this stunning two-story, 3-bedroom, 3 and a half bathroom home, nestled within the highly desirable Winter Park in a secure gated community. This kitchen boasts luxury features including quartz countertops, stainless steel appliances and rich dark wood cabinets. The master bedroom, with a spacious bathroom and walk-in closet, is conveniently located downstairs for added convenience.
Upstairs, you'll find a second master suite, a third bedroom and a generous loft, providing ample living space. Enjoy the tranquil conservation view with no rear neighbors from the comfort of your fenced-in backyard, complete with a built-in grill area and a fireplace, perfect for entertaining or relaxing.
This community offers resort-style living with a huge pool, cabanas, fitness center, and a beautiful clubhouse managed onsite. Embrace the picturesque surroundings with a private lake and dock featuring a kayak launch. The HOA takes care of ALL yard maintenance, ensuring a hassle-free and maintenance-free lifestyle. Plantation shutters adorn every window, adding a touch of elegance. Don't miss out on this exceptional Winter Park home offering luxury, convenience, and a serene setting.
Location
State FL
County Seminole
Community Meadows At Hawks Crest
Zoning RESI
Interior
Interior Features Ceiling Fans(s), Eat-in Kitchen, High Ceilings, Kitchen/Family Room Combo, Living Room/Dining Room Combo, Primary Bedroom Main Floor, Open Floorplan, Solid Wood Cabinets, Split Bedroom, Stone Counters, Thermostat, Walk-In Closet(s), Window Treatments
Heating Central
Cooling Central Air
Flooring Carpet, Tile
Fireplace false
Appliance Built-In Oven, Convection Oven, Cooktop, Dishwasher, Disposal, Electric Water Heater, Ice Maker, Microwave, Range, Range Hood, Refrigerator
Exterior
Exterior Feature Garden, Irrigation System, Lighting, Outdoor Grill, Rain Gutters, Sidewalk, Sliding Doors
Garage Spaces 2.0
Community Features Clubhouse, Community Mailbox, Deed Restrictions, Dog Park, Fitness Center, Gated Community - No Guard, Golf Carts OK, Irrigation-Reclaimed Water, Lake, Park, Playground, Pool, Sidewalks, Water Access
Utilities Available BB/HS Internet Available, Cable Available, Cable Connected, Electricity Available, Electricity Connected, Fiber Optics, Sewer Connected, Sprinkler Recycled, Street Lights, Underground Utilities
Amenities Available Dock, Fitness Center, Gated, Park, Playground, Pool
Waterfront false
Roof Type Tile
Attached Garage true
Garage true
Private Pool No
Building
Entry Level Two
Foundation Slab
Lot Size Range 0 to less than 1/4
Sewer Public Sewer
Water Public
Structure Type Block,Stucco
New Construction false
Others
Pets Allowed Cats OK, Dogs OK
HOA Fee Include Pool,Maintenance Grounds,Pool,Private Road,Recreational Facilities,Security
Senior Community No
Ownership Fee Simple
Monthly Total Fees $363
Acceptable Financing Cash, Conventional, FHA, VA Loan
Membership Fee Required Required
Listing Terms Cash, Conventional, FHA, VA Loan
Special Listing Condition None
Read Less Info
Want to know what your home might be worth? Contact us for a FREE valuation!

Our team is ready to help you sell your home for the highest possible price ASAP

© 2024 My Florida Regional MLS DBA Stellar MLS. All Rights Reserved.
Bought with PREMIER SOTHEBY'S INTL. REALTY
GET MORE INFORMATION

Trevor And Jessica Snyder
License ID: BK3526041 & SL3522242
License ID: BK3526041 & SL3522242




