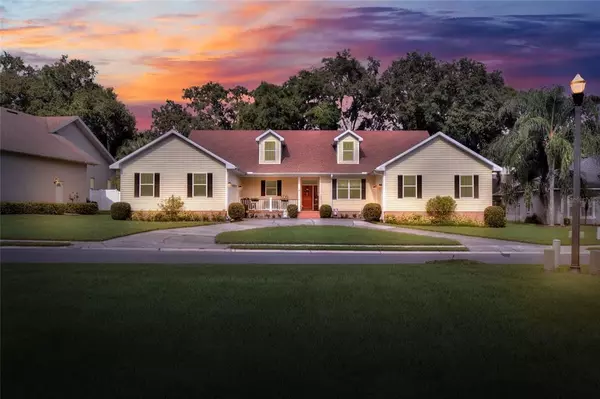For more information regarding the value of a property, please contact us for a free consultation.
Key Details
Sold Price $654,000
Property Type Single Family Home
Sub Type Single Family Residence
Listing Status Sold
Purchase Type For Sale
Square Footage 4,169 sqft
Price per Sqft $156
Subdivision Bloomfield Hills Ph 05
MLS Listing ID L4930485
Sold Date 12/12/23
Bedrooms 5
Full Baths 3
Half Baths 1
HOA Fees $30/ann
HOA Y/N Yes
Originating Board Stellar MLS
Year Built 2002
Annual Tax Amount $3,845
Lot Size 0.290 Acres
Acres 0.29
Property Description
THE SELLER IS WILLING TO CONTRIBUTE $10,000 TOWARDS CLOSING COSTS! SELLER MOTIVATED!!! A true beauty in Bloomfield! This home is located in the desirable North Lakeland neighborhood of Bloomfield Hills. As you approach the home, you are greeted with a craftsman style home with ranch style inspirations. Sitting at 4,169 square feet, this home has 5 bedrooms and 3.5 baths, a large back porch with a pool, and ample space for hosting large gathering. The kitchen is brand new featuring granite countertops, hardwood cabinets and new appliances. The kitchen flows into the living room and dining room seamlessly, creating an open concept. It has an upstairs kitchenette making it functional as an in-law suite. It also has 3 garage spaces, new roof, new ac units, new pool heater, and fresh exterior paint. Ample closet space and oversized bedrooms.
Location
State FL
County Polk
Community Bloomfield Hills Ph 05
Rooms
Other Rooms Attic, Family Room, Formal Living Room Separate, Interior In-Law Suite, Storage Rooms
Interior
Interior Features Accessibility Features, Ceiling Fans(s), Eat-in Kitchen, Kitchen/Family Room Combo, Primary Bedroom Main Floor, Open Floorplan, Solid Surface Counters, Solid Wood Cabinets, Split Bedroom, Stone Counters, Thermostat, Walk-In Closet(s)
Heating Central
Cooling Central Air
Flooring Ceramic Tile, Laminate
Fireplaces Type Family Room, Wood Burning
Furnishings Unfurnished
Fireplace true
Appliance Bar Fridge, Built-In Oven, Cooktop, Dishwasher, Disposal, Microwave
Laundry Laundry Room
Exterior
Exterior Feature Irrigation System, Lighting, Rain Gutters, Sidewalk, Sprinkler Metered, Tennis Court(s)
Garage Covered, Garage Door Opener, Oversized, Workshop in Garage
Garage Spaces 3.0
Fence Fenced, Vinyl
Pool Child Safety Fence, Heated, In Ground, Lighting, Screen Enclosure
Community Features Deed Restrictions, Sidewalks, Tennis Courts
Utilities Available BB/HS Internet Available, Cable Connected, Electricity Connected, Fire Hydrant, Phone Available, Public, Underground Utilities, Water Connected
Amenities Available Basketball Court, Tennis Court(s)
Waterfront false
Water Access 1
Water Access Desc Pond
Roof Type Shingle
Porch Covered, Front Porch, Rear Porch, Screened
Parking Type Covered, Garage Door Opener, Oversized, Workshop in Garage
Attached Garage true
Garage true
Private Pool Yes
Building
Lot Description In County, Sidewalk, Paved
Story 2
Entry Level Two
Foundation Slab
Lot Size Range 1/4 to less than 1/2
Sewer Septic Tank
Water Public
Architectural Style Craftsman
Structure Type Block,Stucco,Vinyl Siding
New Construction false
Schools
Elementary Schools Dr. N. E Roberts Elem
Middle Schools Sleepy Hill Middle
High Schools Kathleen High
Others
Pets Allowed Yes
HOA Fee Include None
Senior Community No
Ownership Fee Simple
Monthly Total Fees $30
Acceptable Financing Cash, Conventional, VA Loan
Membership Fee Required Required
Listing Terms Cash, Conventional, VA Loan
Num of Pet 3
Special Listing Condition None
Read Less Info
Want to know what your home might be worth? Contact us for a FREE valuation!

Our team is ready to help you sell your home for the highest possible price ASAP

© 2024 My Florida Regional MLS DBA Stellar MLS. All Rights Reserved.
Bought with KELLER WILLIAMS REALTY SMART
GET MORE INFORMATION





