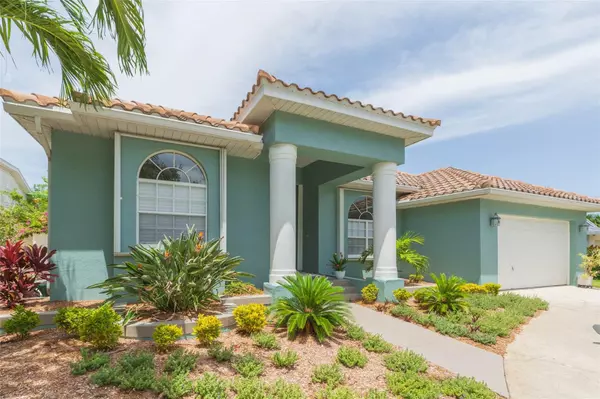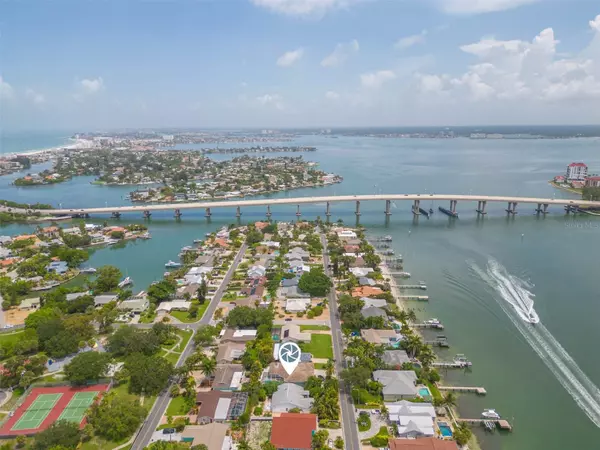For more information regarding the value of a property, please contact us for a free consultation.
Key Details
Sold Price $1,279,000
Property Type Single Family Home
Sub Type Single Family Residence
Listing Status Sold
Purchase Type For Sale
Square Footage 2,416 sqft
Price per Sqft $529
Subdivision North Vina Del Mar
MLS Listing ID U8208708
Sold Date 08/18/23
Bedrooms 4
Full Baths 3
HOA Y/N No
Originating Board Stellar MLS
Year Built 1994
Annual Tax Amount $9,581
Lot Size 7,840 Sqft
Acres 0.18
Lot Dimensions 69x110
Property Description
Under contract-accepting backup offers. This beautifully updated 90's built home has high ceilings and an open floor plan, all within the sought after Vina Del Mar Island Community. A stone's throw away from The Don Cesar resort and the popular vacation spot of Pass-a-Grille beach! This 2447 square-foot 4 bed 3 bath home offers an open floor plan for family and guests. The property boasts a huge primary suite, split floor plan, living room with a wood burning fireplace and an outdoor retreat oasis. The spacious living area features vaulted ceilings, a beautifully renovated kitchen, an updated 2021 screened enclosure and luscious tropical landscaping. Open the huge sliding glass pocket doors and let in a true sense of indoor/outdoor Florida living. The primary suite offers 2 walk-in closets and a large en-suite main bathroom allowing plenty of space. Additional sought after features include a pool bath, large 2 car garage, and an indoor laundry room. This amazing island community features a park with tennis/pickle-ball/basketball courts, a picnic pavilion with restrooms and dog park. The drive in features the island's sparkling blue water views from this area's various shops, restaurants and entertainment. From the fun nightlife of St. Pete Beach to Pass-a-Grille's historic strip of white sand, restaurants with gulf views and shops to visit. You've made it to paradise!
Location
State FL
County Pinellas
Community North Vina Del Mar
Interior
Interior Features Eat-in Kitchen, High Ceilings, Living Room/Dining Room Combo, Master Bedroom Main Floor, Open Floorplan, Solid Surface Counters, Stone Counters, Walk-In Closet(s)
Heating Central
Cooling Central Air
Flooring Tile, Travertine
Fireplaces Type Wood Burning
Fireplace true
Appliance Cooktop, Dishwasher, Disposal, Freezer, Range, Refrigerator
Exterior
Exterior Feature Hurricane Shutters, Irrigation System, Sliding Doors
Parking Features Driveway, Garage Door Opener
Garage Spaces 2.0
Fence Fenced
Pool Heated, In Ground, Outside Bath Access, Screen Enclosure
Community Features Golf Carts OK, Park, Playground, Tennis Courts, Water Access
Utilities Available Cable Available, Cable Connected, Electricity Available, Electricity Connected, Natural Gas Available, Natural Gas Connected, Sprinkler Recycled, Water Available, Water Connected
Roof Type Tile
Attached Garage true
Garage true
Private Pool Yes
Building
Story 1
Entry Level One
Foundation Slab
Lot Size Range 0 to less than 1/4
Sewer Private Sewer
Water None
Structure Type Block, Stucco
New Construction false
Schools
Elementary Schools Azalea Elementary-Pn
Middle Schools Bay Point Middle-Pn
High Schools Boca Ciega High-Pn
Others
Senior Community No
Ownership Fee Simple
Acceptable Financing Cash, Conventional, FHA, VA Loan
Listing Terms Cash, Conventional, FHA, VA Loan
Special Listing Condition None
Read Less Info
Want to know what your home might be worth? Contact us for a FREE valuation!

Our team is ready to help you sell your home for the highest possible price ASAP

© 2025 My Florida Regional MLS DBA Stellar MLS. All Rights Reserved.
Bought with OUT FAST REALTY & INVESTMENTS
GET MORE INFORMATION
Trevor And Jessica Snyder
License ID: BK3526041 & SL3522242
License ID: BK3526041 & SL3522242




