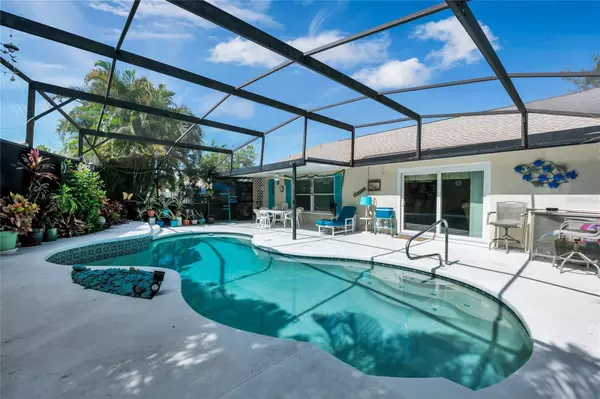For more information regarding the value of a property, please contact us for a free consultation.
Key Details
Sold Price $405,000
Property Type Single Family Home
Sub Type Single Family Residence
Listing Status Sold
Purchase Type For Sale
Square Footage 1,483 sqft
Price per Sqft $273
Subdivision Pepper Mill Sec 09
MLS Listing ID O6128244
Sold Date 08/14/23
Bedrooms 3
Full Baths 2
Construction Status Inspections
HOA Y/N No
Originating Board Stellar MLS
Year Built 1990
Annual Tax Amount $1,982
Lot Size 9,583 Sqft
Acres 0.22
Property Description
This heated POOL home in a cul-de-sac has the whole package! It has an amazing curb appeal with its extended driveway, mature landscape, and front porch. As soon as you walk inside you will notice the pride of ownership. The split floorpan offers 3 bedrooms and 2 bathrooms. The master bedroom has an enjoyable pool view and the master bathroom provides convenient pool access. The eat-in kitchen includes lots of cabinet space, a sizable pantry, stainless steel appliances, and even a gas range for cooking. Enjoy knowing that the house has newer pool heater (2022), newer plumbing (2020), tankless water heater (2020), roof (2017). Want to live the Florida lifestyle? Just step out to the pool and generous size deck with privacy screens to enjoy the sunny days. At night the pool lighting creates the perfect ambiance. The Pepper Mill community is a well-established non-HOA neighborhood and is close to everything that makes your life easy and enjoyable! You'll be near fantastic restaurants, the Florida Mall, The Loop, movie theaters, banks, grocery stores, several medical facilities, gas stations, and good schools. You also have convenient access to major roads and highways such as 417, I-4, 528, Turnpike, I-Drive, John Young Pkwy, OBT and only moments away to the theme parks, the Ritz Carlton / Marriott Vista Lakes Resort, Orlando International Airport, and downtown Orlando. Schedule your appointment today!
Location
State FL
County Orange
Community Pepper Mill Sec 09
Zoning R-1
Interior
Interior Features Ceiling Fans(s), Living Room/Dining Room Combo, Split Bedroom, Vaulted Ceiling(s), Walk-In Closet(s)
Heating Electric, Natural Gas
Cooling Central Air
Flooring Ceramic Tile, Laminate
Fireplace false
Appliance Dishwasher, Disposal, Dryer, Microwave, Range, Tankless Water Heater, Washer
Laundry In Garage
Exterior
Exterior Feature Irrigation System, Private Mailbox, Rain Gutters, Sidewalk
Parking Features Driveway, Garage Door Opener
Garage Spaces 2.0
Pool Gunite, Heated, In Ground, Lighting, Screen Enclosure
Community Features Dog Park, Park, Sidewalks
Utilities Available Natural Gas Available, Public
Roof Type Shingle
Porch Deck, Enclosed, Screened
Attached Garage true
Garage true
Private Pool Yes
Building
Lot Description Cul-De-Sac, Sidewalk
Story 1
Entry Level One
Foundation Slab
Lot Size Range 0 to less than 1/4
Sewer Public Sewer
Water Public
Structure Type Block, Concrete, Stucco
New Construction false
Construction Status Inspections
Schools
Elementary Schools John Young Elem
Middle Schools Freedom Middle
High Schools Freedom High School
Others
Senior Community No
Ownership Fee Simple
Acceptable Financing Cash, Conventional, FHA, VA Loan
Listing Terms Cash, Conventional, FHA, VA Loan
Special Listing Condition None
Read Less Info
Want to know what your home might be worth? Contact us for a FREE valuation!

Our team is ready to help you sell your home for the highest possible price ASAP

© 2025 My Florida Regional MLS DBA Stellar MLS. All Rights Reserved.
Bought with STELLAR NON-MEMBER OFFICE
GET MORE INFORMATION
Trevor And Jessica Snyder
License ID: BK3526041 & SL3522242
License ID: BK3526041 & SL3522242




