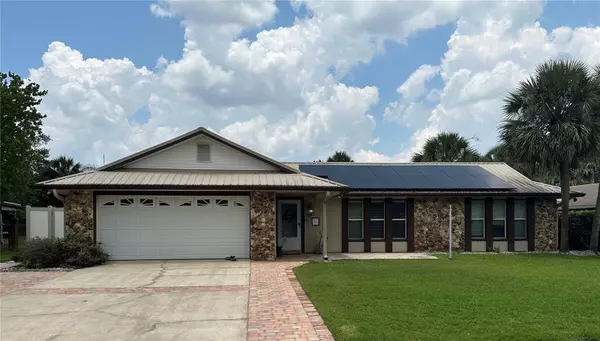For more information regarding the value of a property, please contact us for a free consultation.
Key Details
Sold Price $431,500
Property Type Single Family Home
Sub Type Single Family Residence
Listing Status Sold
Purchase Type For Sale
Square Footage 2,006 sqft
Price per Sqft $215
Subdivision Rosemont Sec 10
MLS Listing ID G5069893
Sold Date 07/19/23
Bedrooms 3
Full Baths 2
Construction Status Appraisal,Financing
HOA Y/N No
Originating Board Stellar MLS
Year Built 2003
Annual Tax Amount $3,599
Lot Size 0.290 Acres
Acres 0.29
Property Description
Move in ready! Features pool, with over 1,800 square feet of living space located on a large lot with NO HOA. Enter the home to a split bedroom floor plan with an open concept living, dining space, an updated kitchen, and additional living room with a wood-burning fireplace. Upgrades throughout include fresh interior paint, tile flooring throughout main living spaces for easy maintenance, granite countertops in kitchen which features custom Hickory cabinets, both bathrooms have been newly renovated, features an interior laundry room. The master bedroom features a walk-in closet and en-suite bathroom with clawfoot tub. This property has a spacious, fenced-in backyard that offers plenty of privacy and features a beautiful swimming pool and covered lanai, which has been rescreened with no-see-um screening, making it perfect for relaxing. There is also a brand new pool shed, perfect for pool and yard toys. Pool has a child fence, and the yard is fully fenced. Home features brand new solar, with Generac batteries installed in January 2023. This home has been lovingly updated, and is ready for its new family! Home convenient to the up and coming RoseArts district, and is located only 15-20 minutes from College Park and Downtown Orlando.
Location
State FL
County Orange
Community Rosemont Sec 10
Zoning R-1AA/W
Rooms
Other Rooms Bonus Room, Den/Library/Office, Family Room, Great Room, Inside Utility
Interior
Interior Features Ceiling Fans(s), High Ceilings, Kitchen/Family Room Combo, Open Floorplan, Split Bedroom
Heating Central, Solar
Cooling Central Air
Flooring Ceramic Tile
Fireplaces Type Living Room
Fireplace true
Appliance Built-In Oven, Cooktop, Dishwasher, Disposal, Kitchen Reverse Osmosis System, Microwave, Range Hood, Refrigerator, Tankless Water Heater, Water Softener
Exterior
Exterior Feature Private Mailbox, Rain Gutters, Sidewalk, Storage
Garage Spaces 2.0
Pool Auto Cleaner, Child Safety Fence, Deck, In Ground
Utilities Available Electricity Connected
Roof Type Metal
Attached Garage true
Garage true
Private Pool Yes
Building
Entry Level One
Foundation Slab
Lot Size Range 1/4 to less than 1/2
Sewer Public Sewer
Water Public
Structure Type Block
New Construction false
Construction Status Appraisal,Financing
Others
Senior Community No
Ownership Fee Simple
Acceptable Financing Cash, Conventional, FHA
Listing Terms Cash, Conventional, FHA
Special Listing Condition None
Read Less Info
Want to know what your home might be worth? Contact us for a FREE valuation!

Our team is ready to help you sell your home for the highest possible price ASAP

© 2025 My Florida Regional MLS DBA Stellar MLS. All Rights Reserved.
Bought with EXP REALTY LLC
GET MORE INFORMATION
Trevor And Jessica Snyder
License ID: BK3526041 & SL3522242
License ID: BK3526041 & SL3522242




