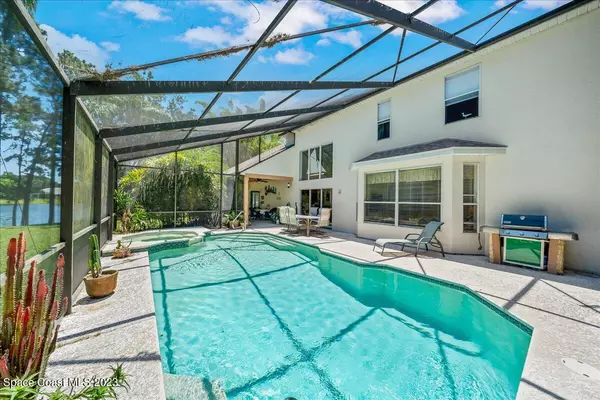For more information regarding the value of a property, please contact us for a free consultation.
Key Details
Sold Price $669,900
Property Type Single Family Home
Sub Type Single Family Residence
Listing Status Sold
Purchase Type For Sale
Square Footage 2,823 sqft
Price per Sqft $237
Subdivision Sabal Palm Estates Unit 1
MLS Listing ID 962745
Sold Date 06/16/23
Bedrooms 5
Full Baths 2
Half Baths 1
HOA Fees $18/ann
HOA Y/N Yes
Total Fin. Sqft 2823
Originating Board Space Coast MLS (Space Coast Association of REALTORS®)
Year Built 1995
Annual Tax Amount $3,005
Tax Year 2022
Lot Size 0.300 Acres
Acres 0.3
Lot Dimensions 115 ft x 176 ft
Property Description
Located in the beautiful Suntree area sits this tranquil waterfront pool home. Enjoy privacy from your large screened-in pool & built-in spa overlooking a large conservation area with a lake. This home includes a bonus room offering versatility as a flex space, extra bedroom or an additional office. The large kitchen includes a new dishwasher (2023) an island & newer appliances along with a tiled backsplash. This property provides privacy, lots of trees & shade with room to grow into with plenty of extra square footage. This location is near shopping, dining & entertainment at Viera's The Avenues. This home is located in the heart of Suntree in an excellent school district & minutes away from the Duran Golf Club, Viera Regional Park, Suntree Country Club & Brevard Zoo.
Location
State FL
County Brevard
Area 216 - Viera/Suntree N Of Wickham
Direction From I-95 take exit 191 at Wickham Rd and go east, turn right onto Pinehurst, turn right onto Spyglass Hill Rd., Turn Right onto Autumn Glen Dr, turn right onto Danesbrook Way
Interior
Interior Features Ceiling Fan(s), Kitchen Island, Open Floorplan, Pantry, Primary Bathroom - Tub with Shower, Primary Downstairs, Split Bedrooms, Vaulted Ceiling(s), Walk-In Closet(s)
Heating Central, Electric
Cooling Central Air, Electric
Flooring Carpet, Tile, Vinyl
Furnishings Unfurnished
Appliance Dishwasher, Electric Range, Electric Water Heater, Refrigerator
Exterior
Exterior Feature ExteriorFeatures
Parking Features Attached
Garage Spaces 2.0
Pool In Ground, Private, Screen Enclosure, Other
Utilities Available Cable Available, Electricity Connected, Sewer Available, Water Available
Amenities Available Management - Full Time
Waterfront Description Lake Front,Pond
View Lake, Pond, Trees/Woods, Water
Roof Type Shingle
Street Surface Asphalt
Porch Porch
Garage Yes
Building
Lot Description Cul-De-Sac
Faces South
Sewer Public Sewer
Water Public
Level or Stories Two
New Construction No
Schools
Elementary Schools Quest
High Schools Viera
Others
Pets Allowed Yes
HOA Name Marvin Jackson / / mjackson01me.com
Senior Community No
Tax ID 26-36-11-01-00000.0-0029.00
Acceptable Financing Cash, Conventional, FHA, VA Loan
Listing Terms Cash, Conventional, FHA, VA Loan
Special Listing Condition Standard
Read Less Info
Want to know what your home might be worth? Contact us for a FREE valuation!

Our team is ready to help you sell your home for the highest possible price ASAP

Bought with Denovo Realty
GET MORE INFORMATION
Trevor And Jessica Snyder
License ID: BK3526041 & SL3522242
License ID: BK3526041 & SL3522242




