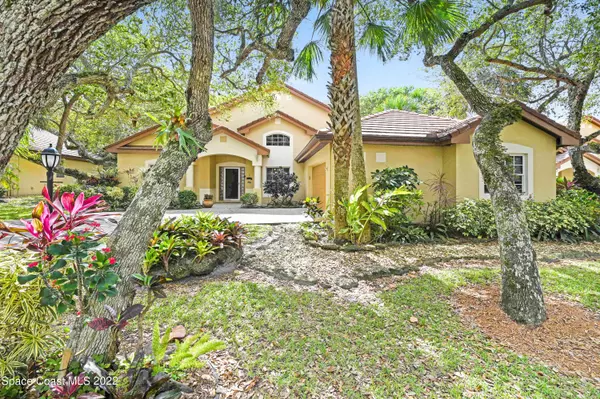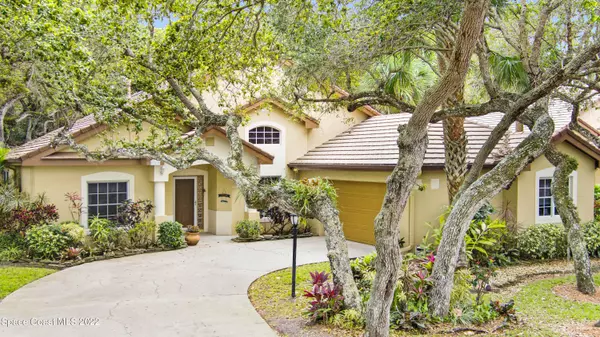For more information regarding the value of a property, please contact us for a free consultation.
Key Details
Sold Price $700,000
Property Type Single Family Home
Sub Type Single Family Residence
Listing Status Sold
Purchase Type For Sale
Square Footage 2,219 sqft
Price per Sqft $315
Subdivision St Andrews Village
MLS Listing ID 929523
Sold Date 04/08/22
Bedrooms 3
Full Baths 2
HOA Fees $280/mo
HOA Y/N Yes
Total Fin. Sqft 2219
Originating Board Space Coast MLS (Space Coast Association of REALTORS®)
Year Built 1994
Annual Tax Amount $3,531
Tax Year 2021
Lot Size 10,890 Sqft
Acres 0.25
Property Description
Exceptional 3 bedroom 2 bath home with over 2200 square feet of living area! Some upgrades include, impact windows in the front and hurricane shutters for the stacked sliding doors at the back. The sliders open up to the lanai area which is fully air conditioned.
Updated bathrooms, stainless steel appliances and granite countertops in the kitchen. Spacious lanai overlooks a majestic backyard surrounded by FL native plants. Amenities include deeded beach access, community heated pool, a fishing pier, lake with fountain, small clubhouse and kayak launch!
Location
State FL
County Brevard
Area 385 - South Beaches
Direction Approximately 11 Miles South of Ocean Ave on Hwy A1A. The entrance to St. Andrews Village is the next street on the right just past Aquarina Beach and Country Club.
Interior
Interior Features Breakfast Nook, Ceiling Fan(s), Open Floorplan, Primary Bathroom - Tub with Shower, Split Bedrooms, Walk-In Closet(s)
Heating Electric
Cooling Electric
Flooring Carpet, Tile
Fireplaces Type Other
Fireplace Yes
Appliance Dishwasher, Disposal, Dryer, Electric Range, Electric Water Heater, Microwave, Refrigerator, Washer
Exterior
Exterior Feature Courtyard, Storm Shutters
Parking Features Attached
Garage Spaces 2.0
Pool Community, Electric Heat
Amenities Available Boat Dock, Clubhouse, Maintenance Grounds, Management - Full Time, Management - Off Site
Waterfront Description Ocean Access,Waterfront Community
View Trees/Woods, Protected Preserve
Roof Type Tile
Street Surface Asphalt
Porch Patio, Porch, Screened
Garage Yes
Building
Faces South
Sewer Public Sewer
Water Public
Level or Stories One
New Construction No
Schools
Elementary Schools Gemini
High Schools Melbourne
Others
HOA Name Advanced Property Management
Senior Community No
Tax ID 29-38-36-06-00000.0-0008.00
Security Features Security Gate
Acceptable Financing Cash, Conventional, VA Loan
Listing Terms Cash, Conventional, VA Loan
Special Listing Condition Standard
Read Less Info
Want to know what your home might be worth? Contact us for a FREE valuation!

Our team is ready to help you sell your home for the highest possible price ASAP

Bought with RE/MAX Aerospace Realty
GET MORE INFORMATION
Trevor And Jessica Snyder
License ID: BK3526041 & SL3522242
License ID: BK3526041 & SL3522242




