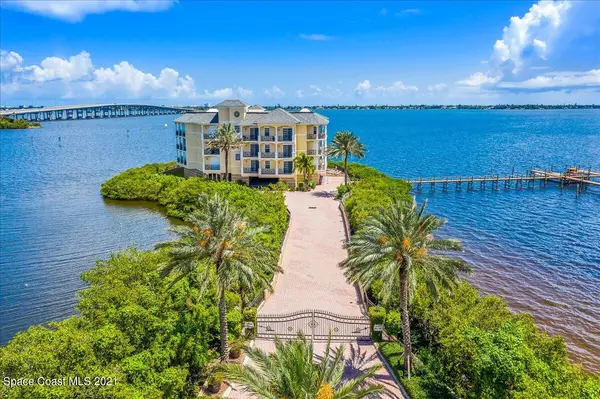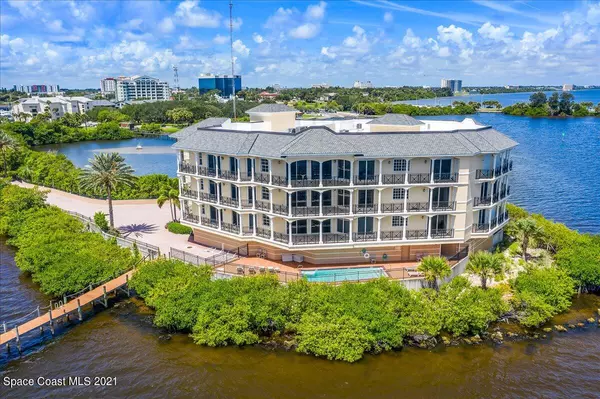For more information regarding the value of a property, please contact us for a free consultation.
Key Details
Sold Price $1,700,000
Property Type Condo
Sub Type Condominium
Listing Status Sold
Purchase Type For Sale
Square Footage 4,104 sqft
Price per Sqft $414
Subdivision Four Winds Of Florida A Condominium
MLS Listing ID 914335
Sold Date 10/19/21
Bedrooms 3
Full Baths 3
Half Baths 1
HOA Fees $1,000/mo
HOA Y/N Yes
Total Fin. Sqft 4104
Originating Board Space Coast MLS (Space Coast Association of REALTORS®)
Year Built 2006
Annual Tax Amount $14,857
Tax Year 2020
Lot Size 7,405 Sqft
Acres 0.17
Property Description
Breathtaking panoramic views of the Intracoastal Waterway in this rarely available luxury 3rd floor condo! Sitting on its very own waterfront peninsula, this private gated property is uniquely located within walking distance to Historic Downtown Melbourne and just minutes to the Beaches. With easterly breezes to your back you can take advantage of the nearly 200' of wrap-around balconies as you watch the sunrise and sunset from nearly every room. Featuring marble floors throughout, a gourmet kitchen, and luxurious master with amazing closet and dressing area and all en-suite bedrooms with walk-in closets. Amenities include a 38' dock with power and water with an approx 8''draft, Beautiful pool overlooking the river, and two garage spaces. Spectacular property! Come and see for yourself! yourself!
Location
State FL
County Brevard
Area 330 - Melbourne - Central
Direction Melbourne Causeway to Front Street, south on Front Street to the security gate on left just before the Chart House parking lot. Past the first security gate to the 2nd security gate for Four Winds.
Body of Water Indian River
Interior
Interior Features Breakfast Bar, Breakfast Nook, Built-in Features, Ceiling Fan(s), Central Vacuum, Eat-in Kitchen, Kitchen Island, Open Floorplan, Pantry, Primary Bathroom - Tub with Shower, Primary Downstairs, Split Bedrooms, Vaulted Ceiling(s), Walk-In Closet(s), Wet Bar
Heating Central, Electric
Cooling Central Air, Electric
Flooring Tile
Furnishings Unfurnished
Appliance Convection Oven, Dishwasher, Disposal, Dryer, Electric Range, Electric Water Heater, Freezer, Microwave, Refrigerator, Washer
Laundry Sink
Exterior
Exterior Feature Balcony, Storm Shutters
Parking Features Assigned, Covered, Garage Door Opener, Underground, Other
Garage Spaces 2.0
Pool Community, In Ground
Utilities Available Electricity Connected, Water Available
Amenities Available Boat Dock, Boat Slip, Clubhouse, Elevator(s), Maintenance Grounds, Maintenance Structure, Storage
Waterfront Description River Front,Seawall,Waterfront Community
View Pool, River, Water, Intracoastal
Roof Type Concrete,Membrane
Street Surface Concrete
Accessibility Accessible Elevator Installed
Porch Porch, Side Porch, Wrap Around
Garage Yes
Building
Lot Description Dead End Street
Faces West
Sewer Public Sewer
Water Public
New Construction No
Schools
Elementary Schools University Park
High Schools Melbourne
Others
HOA Name Bonnie Mullins
Senior Community No
Tax ID 28-37-02-Fc-00023.O-0000.00
Security Features Fire Sprinkler System,Security Gate,Smoke Detector(s),Entry Phone/Intercom,Secured Elevator,Secured Lobby
Acceptable Financing Cash, Conventional
Listing Terms Cash, Conventional
Special Listing Condition Standard
Read Less Info
Want to know what your home might be worth? Contact us for a FREE valuation!

Our team is ready to help you sell your home for the highest possible price ASAP

Bought with One Sotheby's International
GET MORE INFORMATION
Trevor And Jessica Snyder
License ID: BK3526041 & SL3522242
License ID: BK3526041 & SL3522242




