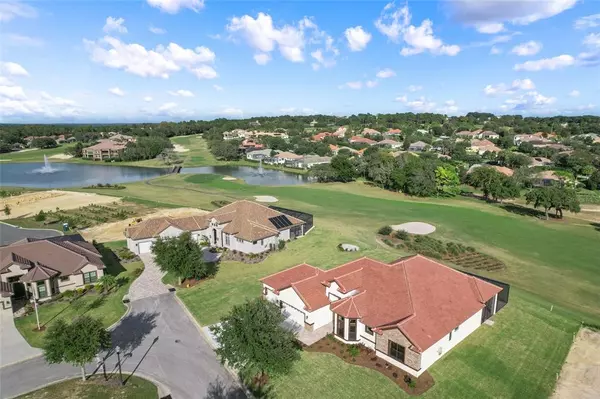For more information regarding the value of a property, please contact us for a free consultation.
Key Details
Sold Price $975,000
Property Type Single Family Home
Sub Type Single Family Residence
Listing Status Sold
Purchase Type For Sale
Square Footage 2,992 sqft
Price per Sqft $325
Subdivision Griffin View
MLS Listing ID W7839607
Sold Date 03/09/22
Bedrooms 3
Full Baths 2
Construction Status Inspections
HOA Fees $207/mo
HOA Y/N Yes
Year Built 2021
Annual Tax Amount $52
Lot Size 0.430 Acres
Acres 0.43
Lot Dimensions 128x128
Property Description
Premium location and sophisticated architectural design are showcased in this custom new build in the gated resort community of Terra Vista. The Waterford model in the Village of Citrus Hills was expanded to create optimal function and luxury living with an additional 810 sq. ft. of air conditioned comfort plus 328 sq. ft. added to the 3 car garage, and 372 sq. ft expansion of the lanai for panoramic views of the golf course & water feature. The elegant warm mahogany doors & trim are a unique look that is maximized by the matching plantation shutters throughout the home. Your exquisite kitchen features the GE Café appliance package with a gas stove and custom hood ready for your choice of finish. The shiny Cambria “Seagrove” counters boast the chiseled edge finish on the large center island. There are plenty of cabinets including the mahogany wood built-in storage in the great room. The large garage with epoxy flooring and "big boy" attic access provides ample storage in addition to the large interior laundry room with space and cabinets galore. On top of the 3 bedrooms the flex room can serve as so many things; your personal gym, game room, or a huge 4th bedroom. This special home is designed to emphasize a unique character that would be a challenge to replicate. Once you step inside you will be SOLD - love at first sight!
Location
State FL
County Citrus
Community Griffin View
Zoning PDR
Rooms
Other Rooms Attic, Den/Library/Office, Great Room, Inside Utility, Media Room
Interior
Interior Features Built-in Features, Ceiling Fans(s), Crown Molding, Eat-in Kitchen, Kitchen/Family Room Combo, Open Floorplan, Solid Wood Cabinets, Split Bedroom, Stone Counters, Thermostat, Tray Ceiling(s), Walk-In Closet(s)
Heating Heat Pump
Cooling Central Air
Flooring Carpet, Ceramic Tile
Fireplace false
Appliance Built-In Oven, Convection Oven, Cooktop, Dishwasher, Disposal, Gas Water Heater, Range, Range Hood, Refrigerator, Tankless Water Heater
Laundry Inside, Laundry Room
Exterior
Exterior Feature Irrigation System
Garage Spaces 3.0
Utilities Available Cable Connected, Electricity Connected, Sewer Connected, Sprinkler Meter, Underground Utilities, Water Connected
Amenities Available Clubhouse, Fitness Center, Gated, Golf Course, Park, Pickleball Court(s), Playground, Pool, Racquetball, Recreation Facilities, Tennis Court(s)
Waterfront false
View Y/N 1
View Golf Course, Water
Roof Type Tile
Attached Garage true
Garage true
Private Pool No
Building
Lot Description On Golf Course
Entry Level One
Foundation Slab
Lot Size Range 1/4 to less than 1/2
Sewer Public Sewer
Water Public
Structure Type Block, Concrete, Stucco
New Construction true
Construction Status Inspections
Others
Pets Allowed Yes
HOA Fee Include Cable TV, Pool, Escrow Reserves Fund, Internet, Maintenance Structure, Maintenance Grounds, Private Road, Recreational Facilities
Senior Community Yes
Pet Size Extra Large (101+ Lbs.)
Ownership Fee Simple
Monthly Total Fees $561
Acceptable Financing Cash, Conventional, VA Loan
Membership Fee Required Required
Listing Terms Cash, Conventional, VA Loan
Num of Pet 10+
Special Listing Condition None
Read Less Info
Want to know what your home might be worth? Contact us for a FREE valuation!

Our team is ready to help you sell your home for the highest possible price ASAP

© 2024 My Florida Regional MLS DBA Stellar MLS. All Rights Reserved.
Bought with MEEK REAL ESTATE SALES, LLC
GET MORE INFORMATION





