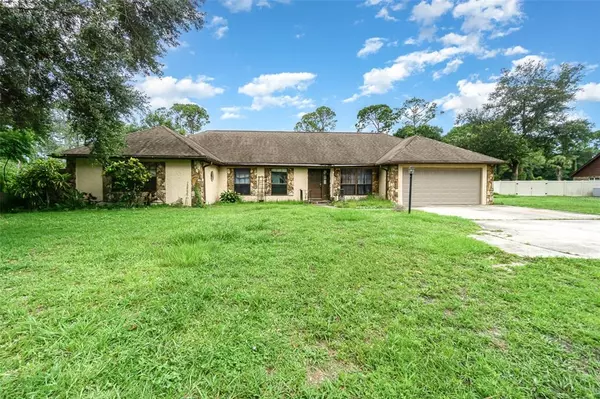For more information regarding the value of a property, please contact us for a free consultation.
Key Details
Sold Price $300,000
Property Type Single Family Home
Sub Type Single Family Residence
Listing Status Sold
Purchase Type For Sale
Square Footage 1,860 sqft
Price per Sqft $161
Subdivision Ranch Unit 03
MLS Listing ID O5954682
Sold Date 08/18/21
Bedrooms 3
Full Baths 2
Construction Status Inspections
HOA Y/N No
Year Built 1978
Annual Tax Amount $3,510
Lot Size 1.030 Acres
Acres 1.03
Property Description
GREAT 3 BEDROOM, 2 BATH RAMBLER SITS OFF THE ROAD ON 1.3 ACRES. Home has an overall nice curbside appearance as variants in the stone accents contrast nicely with the earthen-toned stucco and adds depth to the exterior. Enjoy life on a quiet cul-de-sac, in a well-established community surrounded by mature trees in a nature filled setting. Upgrades have been made to the 1860 sqft. layout including light blonde hue flooring throughout the home, that gives it a bright and warm feel. This light tone laminate can easily accommodate any range of décor and promotes a healthier allergy resistant environment. Cost effective repairs and replacements have produced value added results and the NEW AC (2021), NEW CHIMNEY AND THE SERVICED SEPTIC (2018) will help to keep maintenance at a minimum and the home running smoothly. Typical of a 1978 Ranch home, the formal living room stretches across the front of the home and is the first room you see when you enter. It is good sized and has large windows that give you a view of the sprawling front yard. The u-shaped kitchen, known for its versatility, can easily accommodate both a chef and a helper. Continuous counters frame the space and offer ample cabinet storage. The appliances and double sink are set in a perfect triangle making it a very efficient working arena. Family room has a wonderful fieldstone fireplace that adds texture to the neutrality of the room. It offers a visual treat and will be very useful should the power go out or as the temperatures drop in the winter. Sliding glass doors suit this size room and lead to a wide open screened lanai just waiting to be utilized for your morning coffee or an outdoor dinner with family or friends. Entering from the garage you’ll pass through the laundry room with W/D hookup for full sized appliances, upper cabinetry and lots of storage tucked behind double louver doors. Dining room, kitchen, laundry and baths have tile floors for durability and easy care maintenance. Master has a double reach-in closet and full bath. The guest bedrooms also feature reach in closets and all of the bedrooms have overhead fans. Front loading attached garage, with new door, can handle 2 cars while the freestanding garage has room for 5 more vehicles. Adjacent to it is a barn-like storage building that can host a variety of ideas and uses. Think workshop, man-cave or she-shed. The possibilities are endless. Minutes away from famed Cocoa Beach known for surfing and shops, Kennedy Space Center and rocket launches and the Cape Canaveral Air Force Station this is a great area to call home. Schedule a showing today!
?
Location
State FL
County Brevard
Community Ranch Unit 03
Zoning RR-1
Rooms
Other Rooms Breakfast Room Separate, Family Room, Florida Room, Formal Dining Room Separate
Interior
Interior Features Ceiling Fans(s), Eat-in Kitchen, Master Bedroom Main Floor, Thermostat, Walk-In Closet(s)
Heating Central
Cooling Central Air
Flooring Tile
Fireplaces Type Family Room
Furnishings Unfurnished
Fireplace true
Appliance Dishwasher, Range, Refrigerator
Laundry Laundry Room
Exterior
Exterior Feature Other, Sliding Doors
Garage Driveway
Garage Spaces 7.0
Utilities Available Public
Waterfront false
Roof Type Shingle
Attached Garage false
Garage true
Private Pool No
Building
Entry Level One
Foundation Slab
Lot Size Range 1 to less than 2
Sewer Septic Tank
Water Public
Architectural Style Ranch
Structure Type Stone,Stucco
New Construction false
Construction Status Inspections
Others
Senior Community No
Ownership Fee Simple
Acceptable Financing Cash, Conventional
Listing Terms Cash, Conventional
Special Listing Condition None
Read Less Info
Want to know what your home might be worth? Contact us for a FREE valuation!

Our team is ready to help you sell your home for the highest possible price ASAP

© 2024 My Florida Regional MLS DBA Stellar MLS. All Rights Reserved.
Bought with URBAN SQUARE REALTY INC
GET MORE INFORMATION

Trevor And Jessica Snyder
License ID: BK3526041 & SL3522242
License ID: BK3526041 & SL3522242




