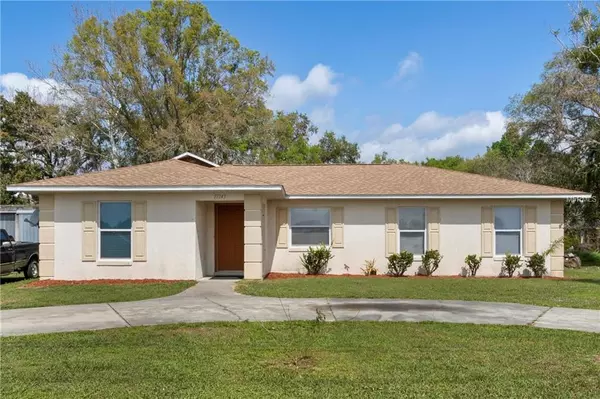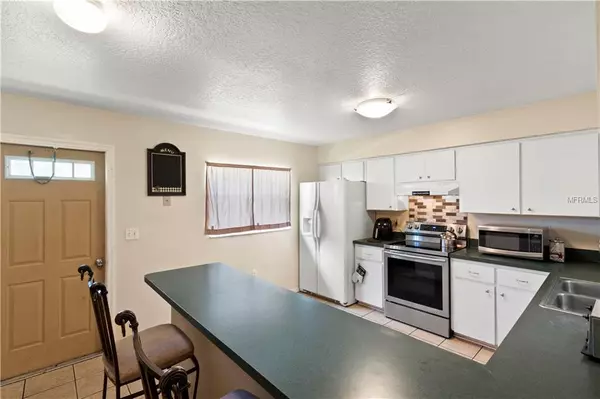For more information regarding the value of a property, please contact us for a free consultation.
Key Details
Sold Price $184,900
Property Type Single Family Home
Sub Type Single Family Residence
Listing Status Sold
Purchase Type For Sale
Square Footage 1,722 sqft
Price per Sqft $107
Subdivision Brennand Sub
MLS Listing ID G5012967
Sold Date 05/02/19
Bedrooms 4
Full Baths 2
Construction Status Appraisal,Financing,Inspections
HOA Y/N No
Year Built 1999
Annual Tax Amount $1,668
Lot Size 0.340 Acres
Acres 0.34
Lot Dimensions 135x110x136x109
Property Description
Welcome home! This beautiful property makes a great first impression and has a circular drive offering plenty of parking space for family and guests. It also features a detached two-car garage, and a 17x24 bonus room above the garage which offers a perfect place for a game room, man cave, home gym, or whatever you can imagine. Inside, you will find a great floorplan that offers formal living space, along with a large family room and dining room. You'll love the feel of the open floor plan, and plenty of windows give you peaceful backyard views. The kitchen is at the back of the home with rows of cabinetry for storage and a huge wrap around counter giving plenty of work space or room for dining. The floorplan is split, and the master suite is nicely sized and features a walk-in closet and an adjoining bathroom with a walk-in shower and garden tub. There are three additional bedrooms and a guest bath located on the opposite side of the home giving everyone plenty of privacy and personal space. Access the back patio through sliding doors in the dining room and enjoy a beautiful space to relax or entertain your guests. Enjoy living with plenty of room between you and the nearest neighbor. Don’t miss your chance to own this fantastic home!
Location
State FL
County Lake
Community Brennand Sub
Zoning R-7
Interior
Interior Features Ceiling Fans(s), Thermostat, Vaulted Ceiling(s), Walk-In Closet(s)
Heating Central, Electric
Cooling Central Air
Flooring Carpet, Tile
Fireplace false
Appliance Dishwasher, Electric Water Heater
Laundry In Kitchen, Laundry Closet
Exterior
Exterior Feature Lighting, Sliding Doors
Garage Circular Driveway, Driveway, Garage Faces Rear, Parking Pad
Garage Spaces 2.0
Utilities Available Cable Connected, Electricity Connected, Public
Waterfront false
Roof Type Shingle
Porch Patio, Rear Porch
Attached Garage false
Garage true
Private Pool No
Building
Lot Description In County, Level, Paved, Unincorporated
Foundation Slab
Lot Size Range 1/4 Acre to 21779 Sq. Ft.
Sewer Septic Tank
Water Public
Structure Type Block,Stucco
New Construction false
Construction Status Appraisal,Financing,Inspections
Schools
Elementary Schools Umatilla Elem
Middle Schools Umatilla Middle
High Schools Umatilla High
Others
Senior Community No
Ownership Fee Simple
Acceptable Financing Cash, Conventional, FHA, USDA Loan, VA Loan
Listing Terms Cash, Conventional, FHA, USDA Loan, VA Loan
Special Listing Condition None
Read Less Info
Want to know what your home might be worth? Contact us for a FREE valuation!

Our team is ready to help you sell your home for the highest possible price ASAP

© 2024 My Florida Regional MLS DBA Stellar MLS. All Rights Reserved.
Bought with LA ROSA REALTY, LLC
GET MORE INFORMATION





