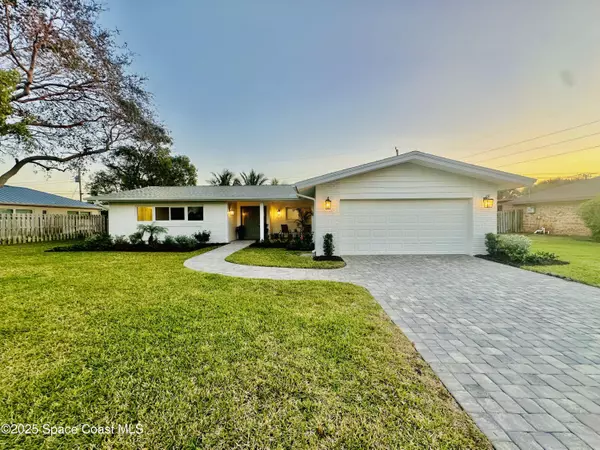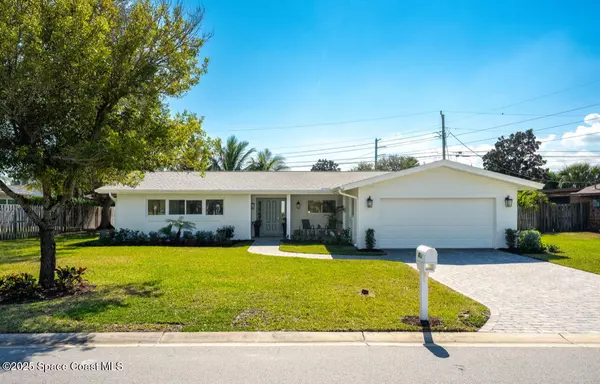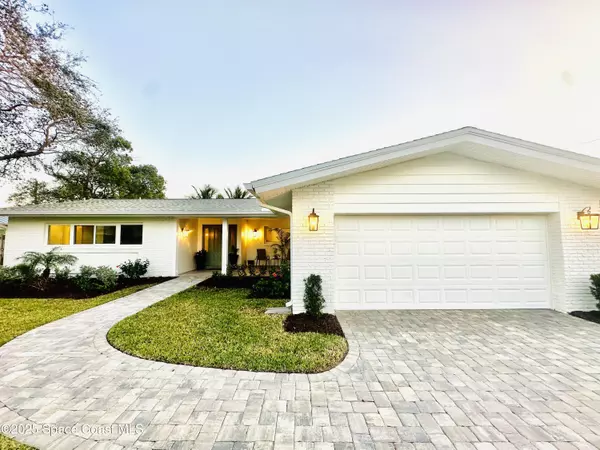OPEN HOUSE
Sun Feb 09, 2:00pm - 4:00pm
Sat Feb 15, 12:00pm - 2:00pm
Sat Feb 22, 12:00pm - 2:00pm
Sat Mar 01, 12:00pm - 9:00pm
UPDATED:
02/08/2025 04:29 AM
Key Details
Property Type Single Family Home
Sub Type Single Family Residence
Listing Status Active
Purchase Type For Sale
Square Footage 2,183 sqft
Price per Sqft $384
Subdivision Riveria Estates Subd
MLS Listing ID 1036714
Style Craftsman,Traditional
Bedrooms 3
Full Baths 2
HOA Y/N No
Total Fin. Sqft 2183
Originating Board Space Coast MLS (Space Coast Association of REALTORS®)
Year Built 1965
Annual Tax Amount $5,732
Tax Year 2024
Lot Size 10,019 Sqft
Acres 0.23
Lot Dimensions 100x100
Property Description
Designed with convenience in mind, the home features a two-car garage, a separate laundry room, a mudroom, and a sprinkler system. The beautifully paved driveway and sidewalk, paired with fresh landscaping, elevate the home's curb appeal.
The entire property has been meticulously updated for peace of mind, including the replacement of all sewer lines with durable PVC piping, as well as complete upgrades to the roof, electrical panel, and plumbing. With hurricane-impact windows, you can rest assured in any weather.
This exceptional home, with its flawless blend of modern luxury, thoughtful design, and high-end finishes, is truly move-in ready. Don't miss the opportunity to make this meticulously crafted residence your own.
Location
State FL
County Brevard
Area 383 - N Indialantic
Direction Proceed north on 192 after crossing the bridge. Turn east onto Riverside, and then turn onto Monaco. The house you're looking for is the second one on the south side.
Interior
Interior Features Breakfast Bar, Built-in Features, Ceiling Fan(s), Eat-in Kitchen, Entrance Foyer, His and Hers Closets, Open Floorplan, Primary Downstairs, Walk-In Closet(s)
Heating Central
Cooling Central Air
Fireplaces Number 1
Fireplaces Type Electric
Furnishings Unfurnished
Fireplace Yes
Appliance Disposal, Electric Oven, Electric Range, Electric Water Heater, ENERGY STAR Qualified Dishwasher, ENERGY STAR Qualified Freezer, Microwave
Laundry Lower Level
Exterior
Exterior Feature Impact Windows
Parking Features Garage
Garage Spaces 2.0
Fence Wood
Utilities Available Cable Connected, Electricity Available, Electricity Connected, Sewer Connected, Water Available, Water Connected
Roof Type Shingle
Present Use Residential,Single Family
Street Surface Asphalt
Porch Front Porch, Patio, Porch
Road Frontage City Street
Garage Yes
Private Pool No
Building
Lot Description Other
Faces North
Story 1
Sewer Private Sewer
Water Public
Architectural Style Craftsman, Traditional
Level or Stories One
New Construction No
Schools
Elementary Schools Indialantic
High Schools Melbourne
Others
Senior Community No
Tax ID 27-37-25-53-00002.0-0002.00
Acceptable Financing Cash, Conventional
Listing Terms Cash, Conventional
Special Listing Condition Standard

GET MORE INFORMATION
Trevor And Jessica Snyder
License ID: BK3526041 & SL3522242
License ID: BK3526041 & SL3522242




