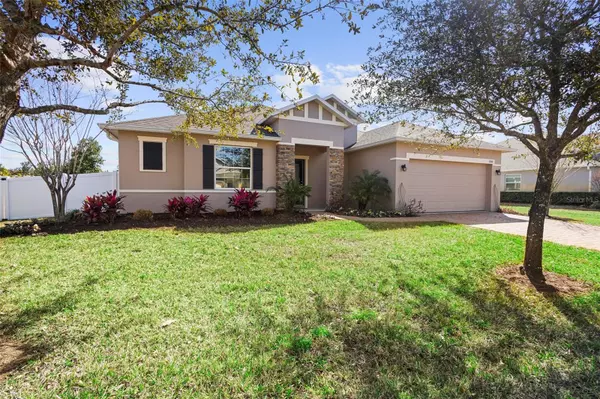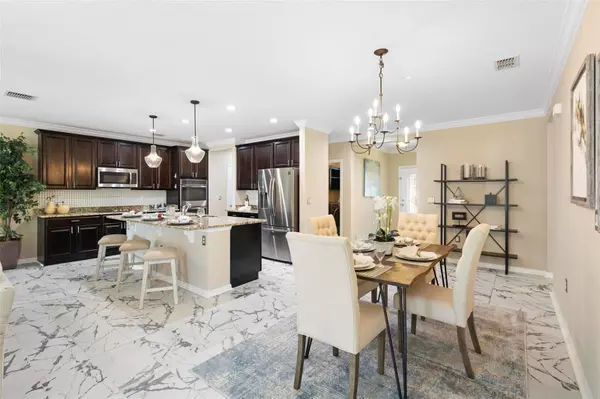OPEN HOUSE
Sun Feb 09, 10:00am - 1:00pm
UPDATED:
02/08/2025 07:45 PM
Key Details
Property Type Single Family Home
Sub Type Single Family Residence
Listing Status Active
Purchase Type For Sale
Square Footage 1,959 sqft
Price per Sqft $227
Subdivision North Ridge
MLS Listing ID V4940774
Bedrooms 3
Full Baths 2
HOA Fees $87/mo
HOA Y/N Yes
Originating Board Stellar MLS
Year Built 2017
Annual Tax Amount $6,444
Lot Size 0.440 Acres
Acres 0.44
Lot Dimensions 102x195
Property Description
This stylish 1959 sq. ft. home offers a perfect balance of comfort and modern features. With 3 spacious bedrooms, 2 baths, and a
flexible room that can easily be converted into an office or 4th bedroom, this home accommodates a variety of lifestyles. The open
floor plan is complemented by crown molding, fresh paint, and ceramic tile throughout the kitchen and high-traffic areas. The
gourmet kitchen features 42-inch cabinetry, stainless steel appliances, a double oven, and granite countertops. The master suite
includes a walk-in closet and a luxurious en suite bathroom with double sinks and a custom shower with dual shower heads. The
expansive screened porch (17'x45') is perfect for outdoor relaxation, while the added patio pavers and fire pit (2021) create an ideal
setting for gatherings. The property is fully fenced with vinyl and aluminum areas for a dog run or garden. Additional highlights
include a new A/C (2023), rest removal system for irrigation, a 2-car garage, and well-maintained landscaping. This home is a true
blend of functionality and style—schedule a private tour today!
Location
State FL
County Volusia
Community North Ridge
Zoning R1
Rooms
Other Rooms Attic, Den/Library/Office, Inside Utility
Interior
Interior Features Ceiling Fans(s), Crown Molding
Heating Central, Exhaust Fan
Cooling Central Air
Flooring Carpet, Ceramic Tile
Furnishings Unfurnished
Fireplace false
Appliance Built-In Oven, Cooktop, Disposal, Dryer, Electric Water Heater, Exhaust Fan, Freezer, Ice Maker, Microwave, Refrigerator, Washer, Water Filtration System
Laundry Inside, Laundry Room
Exterior
Exterior Feature Dog Run, Garden, Irrigation System, Rain Gutters, Sliding Doors
Parking Features Deeded, Driveway, Garage Door Opener
Garage Spaces 2.0
Fence Other, Vinyl
Utilities Available Cable Connected, Electricity Connected, Fire Hydrant, Public, Sprinkler Well, Underground Utilities, Water Connected
Roof Type Shingle
Porch Covered, Front Porch, Rear Porch, Screened
Attached Garage true
Garage true
Private Pool No
Building
Lot Description Cleared, In County, Landscaped, Level, Oversized Lot, Paved, Unincorporated
Entry Level One
Foundation Slab
Lot Size Range 1/4 to less than 1/2
Builder Name Maronda Homes
Sewer Public Sewer
Water None
Architectural Style Florida, Ranch
Structure Type Block,Stone,Stucco
New Construction false
Schools
Elementary Schools Blue Lake Elem
Middle Schools Deland Middle
High Schools Deland High
Others
Pets Allowed Yes
Senior Community No
Ownership Fee Simple
Monthly Total Fees $87
Membership Fee Required Required
Special Listing Condition None
Virtual Tour https://show.tours/e/5Rz27br

GET MORE INFORMATION
Trevor And Jessica Snyder
License ID: BK3526041 & SL3522242
License ID: BK3526041 & SL3522242




