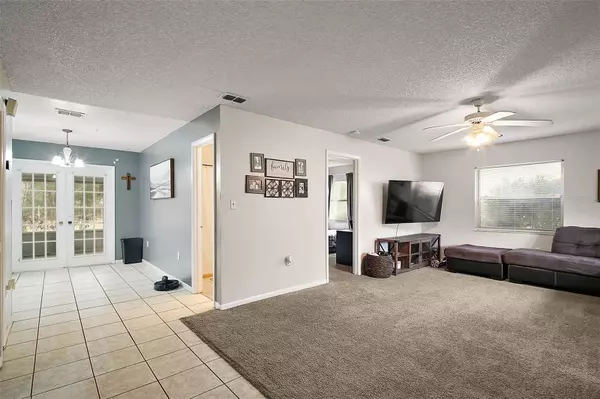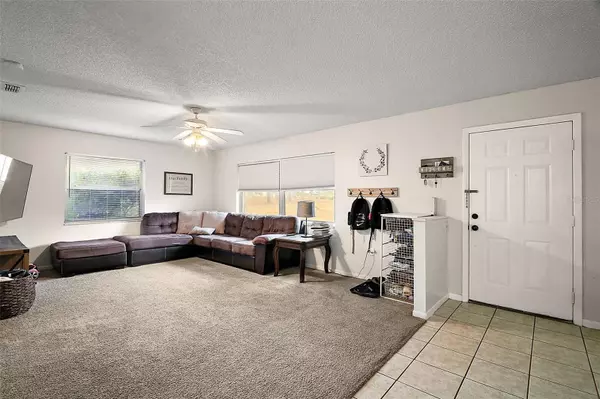UPDATED:
02/06/2025 10:16 PM
Key Details
Property Type Single Family Home
Sub Type Single Family Residence
Listing Status Active
Purchase Type For Sale
Square Footage 1,264 sqft
Price per Sqft $237
Subdivision Mardon Acres
MLS Listing ID G5092502
Bedrooms 3
Full Baths 2
HOA Y/N No
Originating Board Stellar MLS
Year Built 1989
Annual Tax Amount $1,873
Lot Size 0.600 Acres
Acres 0.6
Property Description
Welcome to your dream home in the heart of Paisley, FL! This 3-bedroom, 2-bathroom block home is situated on an expansive 0.60-acre lot, providing plenty of space and privacy for outdoor living. The home boasts a durable metal roof installed in 2019, ensuring longevity and minimal maintenance. The charming exterior features a cozy front porch and a convenient attached carport, perfect for everyday living. Step inside to a bright and welcoming living space, where the open layout offers flexibility and comfort. The home includes tile flooring in key areas, neutral paint tones, and a functional floor plan that makes the most of every square foot. Large windows in the living area fill the space with natural light, creating a warm and inviting atmosphere. French doors in the dining area open to the fenced backyard, which is perfect for pets, outdoor activities, or entertaining. Beyond the fence, the property extends even further, offering additional land for gardening, recreation, or future projects. A large workshop in the backyard provides extra storage and the ideal space for hobbies or DIY projects. This home is equipped with well water and a septic system, offering efficient utility costs. Located in a peaceful community, you'll enjoy the quiet surroundings while still being close to Ocala National Forest and nearby lakes, perfect for outdoor adventures. Don't miss your chance to own this exceptional property! Schedule your private showing today and discover the charm and potential of this Paisley gem.
Location
State FL
County Lake
Community Mardon Acres
Interior
Interior Features Ceiling Fans(s), Eat-in Kitchen, Split Bedroom, Walk-In Closet(s)
Heating Central
Cooling Central Air
Flooring Carpet, Laminate, Tile
Fireplace false
Appliance Convection Oven, Microwave, Refrigerator
Laundry Inside
Exterior
Exterior Feature French Doors, Lighting, Storage
Utilities Available BB/HS Internet Available
Roof Type Metal
Garage false
Private Pool No
Building
Entry Level One
Foundation Slab
Lot Size Range 1/2 to less than 1
Sewer Septic Tank
Water Well
Structure Type Block
New Construction false
Others
Senior Community No
Ownership Fee Simple
Special Listing Condition None
Virtual Tour https://www.propertypanorama.com/instaview/stellar/G5092502

GET MORE INFORMATION
Trevor And Jessica Snyder
License ID: BK3526041 & SL3522242
License ID: BK3526041 & SL3522242




