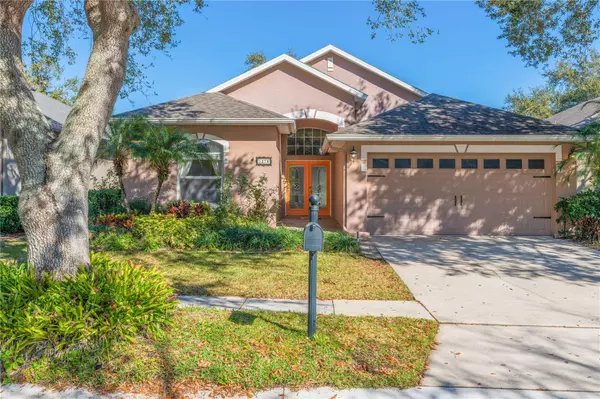UPDATED:
01/20/2025 11:32 PM
Key Details
Property Type Single Family Home
Sub Type Single Family Residence
Listing Status Active
Purchase Type For Sale
Square Footage 1,552 sqft
Price per Sqft $373
Subdivision Keenwicke
MLS Listing ID V4940353
Bedrooms 3
Full Baths 2
HOA Fees $221/qua
HOA Y/N Yes
Originating Board Stellar MLS
Year Built 1998
Annual Tax Amount $5,452
Lot Size 6,534 Sqft
Acres 0.15
Property Description
The heart of the home is the connection of kitchen/living and dining! The chef's kitchen is complete with elegant granite countertops, hand placed backsplash, 42" sleek cabinetry, stainless steel appliances and a convenient wet bar – ideal for hosting family and friends. In addition, convenient breakfast nook/dining room for any day/any time meals with access to the covered lanai and pool deck. Off of the front foyer lie bedrooms 1 & 2 equipped with generous closet space & share a updated full bathroom. Granite countertops, single vanity with a tub/shower combo. On the flip side, the Master Suite is located off of the rear wing overlooking the pool granting you a tranquil retreat, with ample space and an ensuite bath designed for ultimate comfort. Dual granite vanities, walk in closet, jetted soaking tub and a massive glass walk-in shower. Truly a place to unwind and escape. Whether you're enjoying your morning coffee on the patio or glass of wine to unwind in the evening, this home provides the perfect backdrop for every occasion. Not to mention, paver driveway, oversized garage and a world class laundry room with custom cabinetry. Beyond the property itself, you are located within the distinguished Heathrow community, offering an exceptional lifestyle for its residents and patrons. Golf enthusiasts will appreciate the proximity to 36 holes of world-class golf, Heathrow Country Club & The Legacy Club ... while sports lovers can take advantage of the community's tennis courts, soccer fields, basketball courts and pickleball courts. With walking and biking trails, lush landscaping, and 24-hour security, Heathrow offers an active, upscale lifestyle that caters to all interests. This remarkable home is not just a place to live – it's an opportunity to experience the best of Central Florida living. Don't miss out on the chance to own this exceptional property in one of the most desirable neighborhoods and A rated school districts in Lake Mary. Schedule your private showing today!
Location
State FL
County Seminole
Community Keenwicke
Zoning PUD
Rooms
Other Rooms Breakfast Room Separate, Den/Library/Office, Inside Utility, Storage Rooms
Interior
Interior Features Built-in Features, Ceiling Fans(s), Crown Molding, Dry Bar, Eat-in Kitchen, High Ceilings, Kitchen/Family Room Combo, Living Room/Dining Room Combo, Open Floorplan, Primary Bedroom Main Floor, Solid Surface Counters, Solid Wood Cabinets, Split Bedroom, Stone Counters, Thermostat, Walk-In Closet(s), Wet Bar
Heating Central
Cooling Central Air
Flooring Carpet, Ceramic Tile, Tile
Fireplace false
Appliance Dishwasher, Dryer, Electric Water Heater, Microwave, Range, Refrigerator, Washer
Laundry Inside, Laundry Closet, Laundry Room
Exterior
Exterior Feature French Doors, Lighting, Rain Gutters, Sidewalk, Storage
Garage Spaces 2.0
Pool Deck, In Ground, Lighting
Community Features Park, Playground, Sidewalks
Utilities Available Electricity Available, Public, Sewer Connected, Underground Utilities, Water Available
Amenities Available Basketball Court, Gated, Pickleball Court(s), Playground, Recreation Facilities, Security, Tennis Court(s), Trail(s)
View Pool
Roof Type Shingle
Porch Covered, Deck, Enclosed, Patio, Rear Porch, Screened
Attached Garage true
Garage true
Private Pool Yes
Building
Lot Description Near Golf Course, Near Marina, Near Public Transit, Sidewalk, Paved
Story 1
Entry Level One
Foundation Slab
Lot Size Range 0 to less than 1/4
Sewer Public Sewer
Water Public
Structure Type Block,Stucco
New Construction false
Schools
Elementary Schools Heathrow Elementary
Middle Schools Markham Woods Middle
High Schools Seminole High
Others
Pets Allowed Yes
HOA Fee Include Guard - 24 Hour,Private Road,Security
Senior Community No
Ownership Fee Simple
Monthly Total Fees $223
Acceptable Financing Cash, Conventional, FHA, VA Loan
Membership Fee Required Required
Listing Terms Cash, Conventional, FHA, VA Loan
Special Listing Condition None

GET MORE INFORMATION
Trevor And Jessica Snyder
License ID: BK3526041 & SL3522242
License ID: BK3526041 & SL3522242




