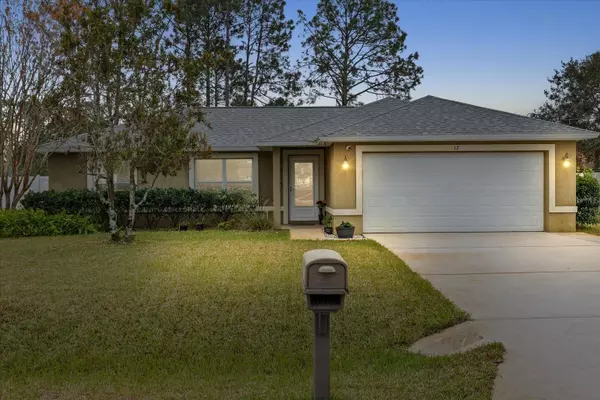UPDATED:
01/19/2025 03:52 PM
Key Details
Property Type Single Family Home
Sub Type Single Family Residence
Listing Status Active
Purchase Type For Sale
Square Footage 1,500 sqft
Price per Sqft $209
Subdivision Seminole Woods
MLS Listing ID FC306590
Bedrooms 3
Full Baths 2
HOA Y/N No
Originating Board Stellar MLS
Year Built 2007
Annual Tax Amount $2,108
Lot Size 10,018 Sqft
Acres 0.23
Property Description
Welcome to this well-maintained 3-bedroom, 2-bathroom home with a split floor plan and an open layout perfect for gatherings. The kitchen seamlessly connects to the living and dining areas, making it easy to stay connected while preparing meals. The newer vinyl flooring throughout adds a fresh, modern touch. Step outside to a large, fully fenced backyard, complete with a shed, fire pit, and plenty of space for a pool, garden, play area, and more! Enjoy Florida evenings on the cozy screened lanai. You'll love the beautiful mature landscaping as you pull up to your new home, adding to the curb appeal. This home is nestled in Palm Coast, a vibrant city known for its 70 miles of canals, the Intracoastal Waterway, and its proximity to Flagler Beach—just under 10 miles away! Outdoor enthusiasts will love the 130+ miles of trails, abundant fishing, boating, and world-class golf and tennis facilities. Conveniently located near shopping, dining, and I-95, it's also a quick drive to St. Augustine (25 miles north) or Daytona Beach (25 miles south). This adorable home is ready to welcome its next owners—come see why Palm Coast is a true Florida paradise!
Location
State FL
County Flagler
Community Seminole Woods
Zoning DPX
Interior
Interior Features Kitchen/Family Room Combo, L Dining, Living Room/Dining Room Combo, Split Bedroom, Thermostat, Walk-In Closet(s)
Heating Central
Cooling Central Air
Flooring Vinyl
Furnishings Unfurnished
Fireplace false
Appliance Built-In Oven, Cooktop, Dishwasher, Electric Water Heater, Microwave, Refrigerator
Laundry Electric Dryer Hookup, Inside, Laundry Room, Washer Hookup
Exterior
Exterior Feature Irrigation System, Private Mailbox
Garage Spaces 2.0
Utilities Available Cable Connected, Electricity Connected, Phone Available, Public, Water Connected
Roof Type Shingle
Attached Garage true
Garage true
Private Pool No
Building
Entry Level One
Foundation Slab
Lot Size Range 0 to less than 1/4
Sewer PEP-Holding Tank
Water Public
Structure Type Block,Stucco
New Construction false
Others
Senior Community No
Ownership Fee Simple
Acceptable Financing Cash, Conventional, FHA, VA Loan
Listing Terms Cash, Conventional, FHA, VA Loan
Special Listing Condition None

GET MORE INFORMATION
Trevor And Jessica Snyder
License ID: BK3526041 & SL3522242
License ID: BK3526041 & SL3522242




