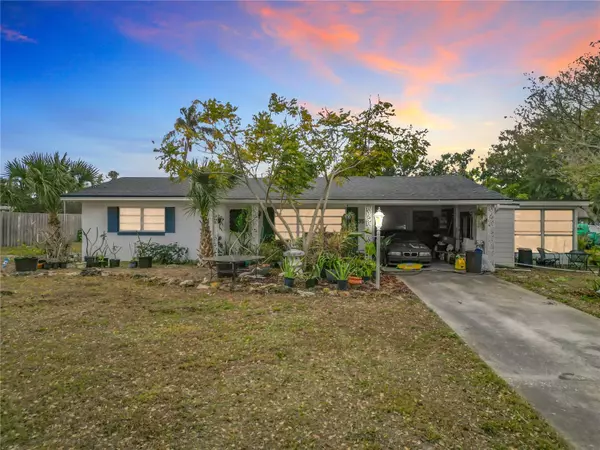UPDATED:
01/15/2025 03:53 PM
Key Details
Property Type Single Family Home
Sub Type Single Family Residence
Listing Status Active
Purchase Type For Sale
Square Footage 1,731 sqft
Price per Sqft $202
Subdivision Blackwood Acres Rep Blks A-D
MLS Listing ID G5091353
Bedrooms 2
Full Baths 1
Half Baths 2
HOA Y/N No
Originating Board Stellar MLS
Year Built 1960
Annual Tax Amount $3,244
Lot Size 0.400 Acres
Acres 0.4
Property Description
Discover your new home in this charming 2-bedroom, 2-bathroom residence, featuring a spacious BONUS ROOM that can easily serve as a third bedroom. Situated on nearly half an acre, this 1,731 sqft property offers unparalleled convenience and potential. Step inside to find a welcoming living space perfect for relaxation and gatherings. The large bonus room offers endless possibilities—guest room, home office, or playroom. The kitchen provides ample cabinetry and counter space for all your culinary needs.
A standout feature of this property is the HUGE WORKSHOP in the backyard, complete with its own bathroom, and can be converted into an ADU. Whether you're a DIY enthusiast, hobbyist, or need extra storage, this workshop offers incredible versatility and convenience. Additionally, the property includes a shed for even more storage options.
Located just minutes from Health Central Hospital, major highways (Florida Turnpike, 429, and 408), and an array of fine dining and shopping options, you'll have everything you need right at your doorstep. Plus, enjoy the excitement of Universal Studios only 15 minutes away!
A NEW ROOF was installed in 2017. Don't miss this incredible opportunity to own a beautiful home in a highly desirable area. Schedule your showing today and turn this house into your dream home!
Location
State FL
County Orange
Community Blackwood Acres Rep Blks A-D
Zoning R-1A
Rooms
Other Rooms Bonus Room, Florida Room
Interior
Interior Features Ceiling Fans(s), Crown Molding, Window Treatments
Heating Central
Cooling Central Air
Flooring Carpet, Luxury Vinyl
Fireplace false
Appliance Built-In Oven, Cooktop, Refrigerator
Laundry Laundry Room
Exterior
Exterior Feature Lighting, Other
Parking Features Covered, Driveway
Utilities Available BB/HS Internet Available, Cable Connected, Electricity Connected, Public, Water Connected
Roof Type Shingle
Garage false
Private Pool No
Building
Story 1
Entry Level One
Foundation Slab
Lot Size Range 1/4 to less than 1/2
Sewer Public Sewer
Water Public
Structure Type Block
New Construction false
Others
Senior Community No
Ownership Fee Simple
Acceptable Financing Cash, Conventional, FHA, VA Loan
Listing Terms Cash, Conventional, FHA, VA Loan
Special Listing Condition None

GET MORE INFORMATION
Trevor And Jessica Snyder
License ID: BK3526041 & SL3522242
License ID: BK3526041 & SL3522242




