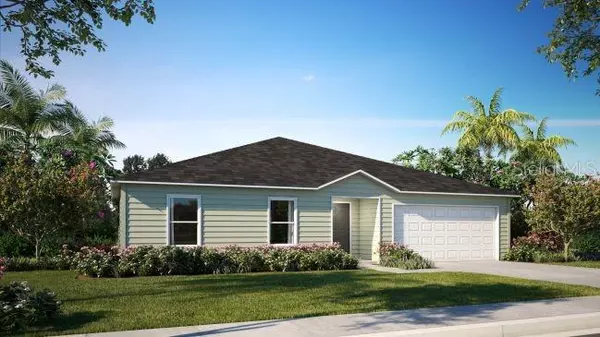UPDATED:
01/13/2025 03:48 PM
Key Details
Property Type Single Family Home
Sub Type Single Family Residence
Listing Status Active
Purchase Type For Sale
Square Footage 1,867 sqft
Price per Sqft $171
Subdivision Flagler Estates
MLS Listing ID O6270939
Bedrooms 4
Full Baths 2
HOA Y/N No
Originating Board Stellar MLS
Year Built 2024
Annual Tax Amount $328
Lot Size 1.140 Acres
Acres 1.14
Lot Dimensions 165 x 300
Property Description
Step onto the modest front porch and into a cozy foyer that welcomes you to a wide-open floor plan. The spacious great room effortlessly flows into the dining area and kitchen, creating a perfect space for entertaining and everyday living. The kitchen features a large island, ideal for meal preparation and hosting, and opens to a patio area, extending your living space into the outdoors.
The thoughtfully designed layout includes a private owner's suite located at the back of the home, complete with a generous walk-in closet. At the front of the house, you'll find three additional bedrooms, conveniently positioned near the laundry room for added functionality.
The 2-car garage provides ample space for vehicles or storage.
This Focus Homes floor plan is the perfect blend of style, comfort, and practicality. Don't miss the opportunity to make this stunning home yours!"
Location
State FL
County St Johns
Community Flagler Estates
Zoning OR
Interior
Interior Features Living Room/Dining Room Combo, Open Floorplan, Pest Guard System, Primary Bedroom Main Floor, Thermostat
Heating Central
Cooling Central Air
Flooring Ceramic Tile, Concrete
Furnishings Unfurnished
Fireplace false
Appliance Dishwasher, Microwave, Range
Laundry Laundry Room
Exterior
Exterior Feature Sliding Doors
Garage Spaces 2.0
Utilities Available Electricity Available
Roof Type Shingle
Attached Garage true
Garage true
Private Pool No
Building
Story 1
Entry Level One
Foundation Slab
Lot Size Range 1 to less than 2
Builder Name Focus Homes
Sewer Septic Tank
Water Well
Structure Type Vinyl Siding,Wood Frame
New Construction true
Others
Senior Community No
Ownership Fee Simple
Acceptable Financing Cash, Conventional, FHA, VA Loan
Listing Terms Cash, Conventional, FHA, VA Loan
Special Listing Condition None

GET MORE INFORMATION
Trevor And Jessica Snyder
License ID: BK3526041 & SL3522242
License ID: BK3526041 & SL3522242



