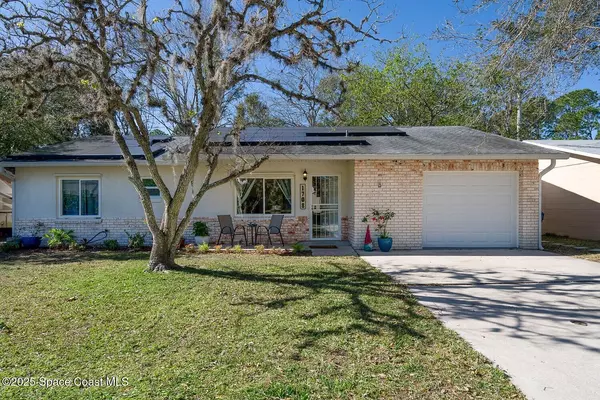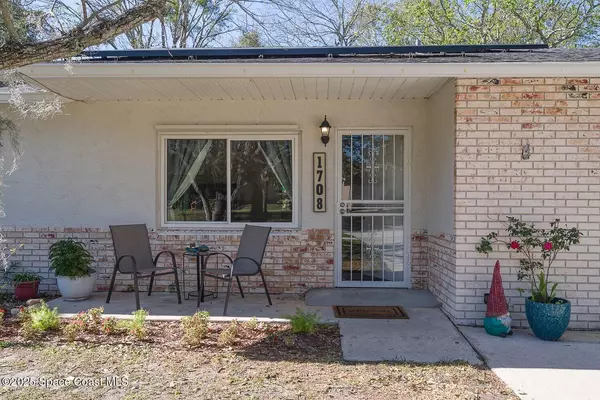UPDATED:
01/13/2025 09:33 AM
Key Details
Property Type Single Family Home
Sub Type Single Family Residence
Listing Status Active
Purchase Type For Sale
Square Footage 1,351 sqft
Price per Sqft $199
MLS Listing ID 1034009
Style Ranch
Bedrooms 3
Full Baths 2
HOA Y/N No
Total Fin. Sqft 1351
Originating Board Space Coast MLS (Space Coast Association of REALTORS®)
Year Built 1979
Annual Tax Amount $2,706
Tax Year 2024
Lot Size 6,000 Sqft
Acres 0.13
Lot Dimensions 60.0 ft x 100.0 ft
Property Description
Charming 3 bed/2 bath home nestled on a lovely 6,000 SqFt lot at the end of the street on a Cul-De-Sac treed land behind the home for privacy. Updated open and bright kitchen overlooks the pretty back yard with a firepit. Split bedroom plan, all bedrooms have a walk-in closet, LOTS of storage space. Both bathrooms have been updated. Pretty hard wood floors, open and cheery. ALL appliances, blinds and window treatments stay! Electric added (50 Amps. separate from the house W/Surge protector) on the Left side of the home for parking your RV. Solar panels on the roof great for lowering your monthly bills. Recent updates: Roof, AC, Hot Water Heater replaced in 2020. New garbage disposal, all new doors, baseboards, windows in the home. This home shows beautifully and is move in ready!!
Location
State FL
County Volusia
Area 901 - Volusia
Direction Head SW on Granada Blvd. toward Lewis St. Turn Lt. onto S Young St. Turn Rt. onto Hand Ave. Turn Lt. onto S. Nova Rd. Turn Rt. onto Gulf Ave. Turn Lt. onto Hope Dr.
Rooms
Primary Bedroom Level Main
Bedroom 2 Main
Bedroom 3 Main
Living Room Main
Dining Room Main
Kitchen Main
Interior
Interior Features Ceiling Fan(s), Eat-in Kitchen, Pantry, Primary Bathroom - Shower No Tub, Primary Downstairs, Split Bedrooms, Walk-In Closet(s)
Heating Central
Cooling Central Air
Flooring Tile, Wood
Furnishings Unfurnished
Appliance Disposal, Dryer, Electric Range, Electric Water Heater, Refrigerator, Washer
Laundry In Garage
Exterior
Exterior Feature Fire Pit, Storm Shutters
Parking Features Attached, Garage, RV Access/Parking
Garage Spaces 1.0
Utilities Available Cable Available, Electricity Connected, Sewer Connected
View Trees/Woods
Roof Type Shingle
Present Use Agricultural,Single Family
Street Surface Asphalt
Porch Patio
Road Frontage City Street
Garage Yes
Private Pool No
Building
Lot Description Cul-De-Sac, Dead End Street, Few Trees, Irregular Lot
Faces East
Story 1
Sewer Public Sewer
Water Public
Architectural Style Ranch
Level or Stories One
New Construction No
Others
Pets Allowed Yes
Senior Community No
Tax ID 33 14 32 17 02 1230
Security Features Smoke Detector(s)
Acceptable Financing Cash, Conventional
Listing Terms Cash, Conventional
Special Listing Condition Standard

GET MORE INFORMATION
Trevor And Jessica Snyder
License ID: BK3526041 & SL3522242
License ID: BK3526041 & SL3522242




