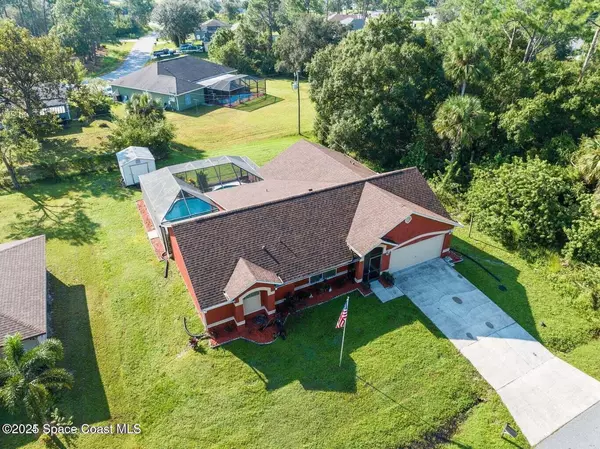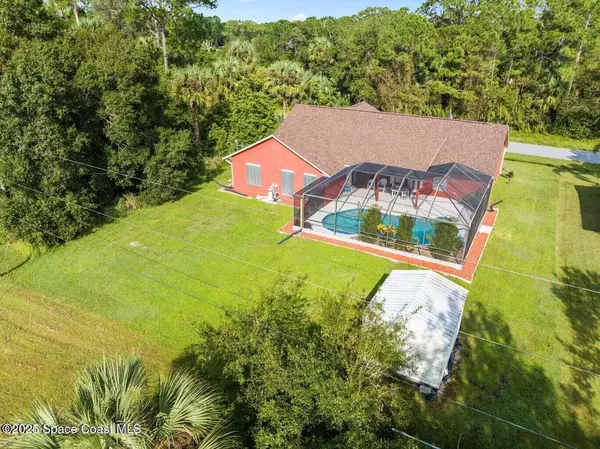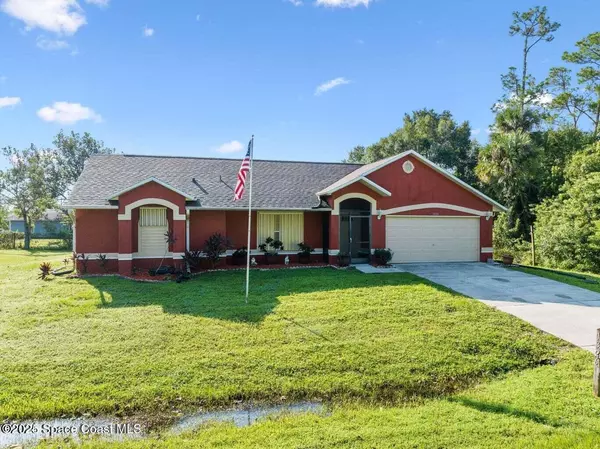UPDATED:
01/13/2025 09:33 AM
Key Details
Property Type Single Family Home
Sub Type Single Family Residence
Listing Status Active
Purchase Type For Sale
Square Footage 1,752 sqft
Price per Sqft $201
Subdivision Port Malabar Unit 18
MLS Listing ID 1033988
Style Contemporary
Bedrooms 3
Full Baths 2
HOA Y/N No
Total Fin. Sqft 1752
Originating Board Space Coast MLS (Space Coast Association of REALTORS®)
Year Built 1993
Annual Tax Amount $927
Tax Year 2024
Lot Size 10,454 Sqft
Acres 0.24
Property Description
Master bath BRAND NEW custom double vanitities and double sink and fixtures and modern walk-in-shower. TOP-of-the-LINE, quality wooden cabinets with indirect lighting, modern fixtures, lazy susan + self-closing drawers. Home was painted w/Quality OUTSIDE PAINT only 3years ago. ALL Windows + Doors with HURRICANE Shutters, PLUS a Whole House GENERATOR w/500 gallon PROPANE tank. Cost $ 15k
POOL was RE-SURFACED and changed to a healthy SALT-WATER-Pool. Pump replaced a 1 years ago. Large professional installed SHED! YEARLY inspection on a transferable TERMITE-BOND since 1993
Location
State FL
County Brevard
Area 343 - Se Palm Bay
Direction Malabar Rd. to south on San Filippo, over Waco to West on Toy.
Interior
Interior Features Ceiling Fan(s), Eat-in Kitchen, Entrance Foyer, Open Floorplan, Pantry, Primary Bathroom - Shower No Tub, Split Bedrooms, Walk-In Closet(s)
Heating Central, Electric, Hot Water
Cooling Central Air, Electric
Flooring Tile, Vinyl
Furnishings Unfurnished
Appliance Dishwasher, Electric Range, ENERGY STAR Qualified Water Heater, Microwave, Refrigerator, Water Softener Owned
Laundry Electric Dryer Hookup, In Garage, Washer Hookup
Exterior
Exterior Feature Storm Shutters
Parking Features Garage, Garage Door Opener, RV Access/Parking
Garage Spaces 2.0
Pool In Ground, Salt Water, Screen Enclosure
Utilities Available Cable Available, Electricity Connected
View Pool, Trees/Woods
Roof Type Shingle
Present Use Residential,Single Family
Accessibility Accessible Approach with Ramp, Accessible Bedroom, Accessible Central Living Area, Accessible Entrance, Accessible Full Bath, Accessible Hallway(s), Accessible Kitchen, Customized Wheelchair Accessible
Porch Front Porch, Porch, Rear Porch, Screened
Garage Yes
Private Pool Yes
Building
Lot Description Easement Access
Faces North
Story 1
Sewer Septic Tank
Water Private, Well
Architectural Style Contemporary
Additional Building Shed(s)
New Construction No
Schools
Elementary Schools Columbia
High Schools Bayside
Others
Senior Community No
Tax ID 29-37-21-Gr-00918.0-0003.00
Security Features Smoke Detector(s)
Acceptable Financing Cash, FHA, USDA Loan, VA Loan
Listing Terms Cash, FHA, USDA Loan, VA Loan
Special Listing Condition Standard

GET MORE INFORMATION
Trevor And Jessica Snyder
License ID: BK3526041 & SL3522242
License ID: BK3526041 & SL3522242




